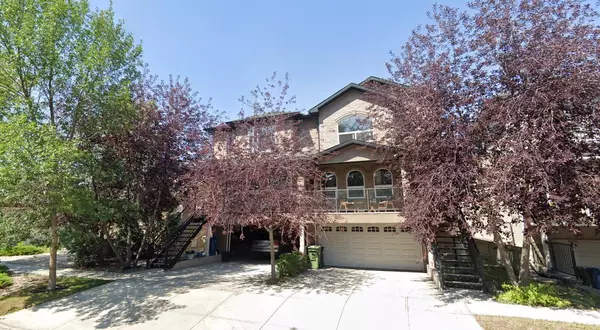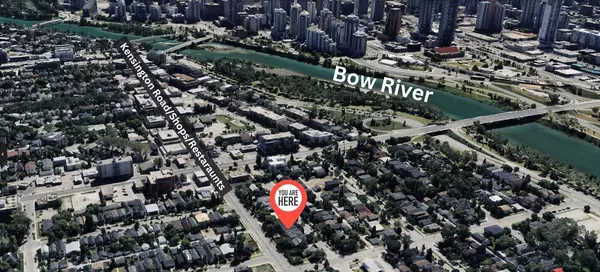For more information regarding the value of a property, please contact us for a free consultation.
Key Details
Sold Price $815,000
Property Type Single Family Home
Sub Type Semi Detached (Half Duplex)
Listing Status Sold
Purchase Type For Sale
Square Footage 2,741 sqft
Price per Sqft $297
Subdivision Hillhurst
MLS® Listing ID A2108996
Sold Date 03/08/24
Style 3 Storey,Side by Side
Bedrooms 4
Full Baths 3
Half Baths 2
Originating Board Calgary
Year Built 2007
Annual Tax Amount $5,198
Tax Year 2023
Lot Size 2,669 Sqft
Acres 0.06
Property Description
Welcome to 1648 Westmount Road NW, a captivating residence Nestled in the esteemed community of Hillhurst. So come and enjoy downtown executive living in your 3,226 sqft custom built fully developed executive home, with double attached garage. Moments from Kensington, Princess Island Park, bike paths, Bow River & downtown Calgary. The main level showcases gorgeous hardwood flooring. The living room where natural light floods through the large windows creates a warm and inviting ambiance, featuring a corner gas fireplace perfect for cozy evenings. The gourmet kitchen will delight any chef. Granite countertops, rich chocolate cabinetry, stainless steel appliances, pantry, and an island with a raised breakfast bar make this kitchen both stylish and functional. The formal dining room provides an elegant space for entertaining guests. The 2nd level hosts two spacious bedrooms each with closets, a 4-piece bathroom and laundry room. Discover the luxurious Master Suite on the third level that offers a large walk-in closet with a window, and a lavish 5-piece ensuite with his and her sinks, jetted tub, separate shower with creating a serene retreat. The top floor boasts a sprawling loft space adorned with 3 skylights, vaulted ceilings, Juliet balcony and a convenient 2-piece bath. This versatile area provides endless possibilities, from a home office to a cozy entertainment space. The fully developed basement housing a 4th bedroom with its own 3-piece ensuite, ideal for guests or a growing family or can be a great recreation/games room. To complete this amazing home is your fully fenced private backyard, perfect for entertaining guests or unwinding after a long day. This home has all you can want and more. Steps away from vibrant Kensington, shopping, schools and playgrounds. Don't miss out on this amazing opportunity! This fantastic home won't last long!
Location
Province AB
County Calgary
Area Cal Zone Cc
Zoning M-CG d72
Direction S
Rooms
Basement Finished, Full
Interior
Interior Features Built-in Features, Closet Organizers, Double Vanity, Granite Counters, High Ceilings, Jetted Tub, Kitchen Island, Pantry, Skylight(s)
Heating Forced Air, Natural Gas
Cooling None
Flooring Carpet, Ceramic Tile, Hardwood
Fireplaces Number 2
Fireplaces Type Brick Facing, Gas, Living Room, Loft
Appliance Dishwasher, Dryer, Electric Stove, Garage Control(s), Humidifier, Microwave Hood Fan, Refrigerator, Washer, Window Coverings
Laundry Laundry Room, Upper Level
Exterior
Garage Double Garage Attached
Garage Spaces 2.0
Garage Description Double Garage Attached
Fence Fenced
Community Features Playground, Pool, Schools Nearby, Shopping Nearby, Sidewalks
Roof Type Asphalt Shingle
Porch Balcony(s)
Lot Frontage 7.62
Parking Type Double Garage Attached
Total Parking Spaces 4
Building
Lot Description Back Yard, Low Maintenance Landscape, Level, Rectangular Lot, Views
Foundation Poured Concrete
Architectural Style 3 Storey, Side by Side
Level or Stories Three Or More
Structure Type Stone,Stucco,Wood Frame
Others
Restrictions None Known
Tax ID 82929924
Ownership Private
Read Less Info
Want to know what your home might be worth? Contact us for a FREE valuation!

Our team is ready to help you sell your home for the highest possible price ASAP
GET MORE INFORMATION




