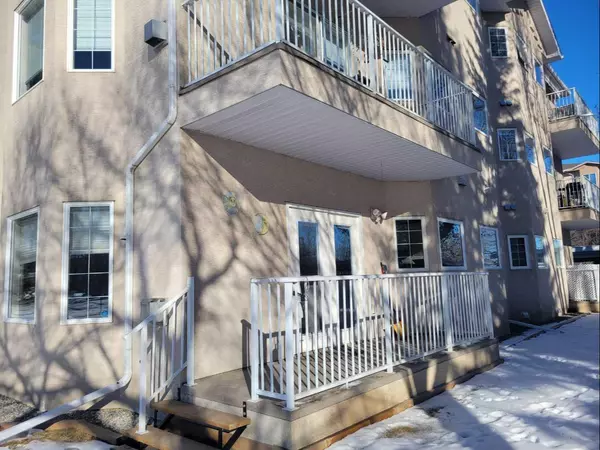For more information regarding the value of a property, please contact us for a free consultation.
Key Details
Sold Price $260,000
Property Type Condo
Sub Type Apartment
Listing Status Sold
Purchase Type For Sale
Square Footage 979 sqft
Price per Sqft $265
Subdivision Heritage Okotoks
MLS® Listing ID A2104072
Sold Date 03/04/24
Style Apartment
Bedrooms 2
Full Baths 2
Condo Fees $420/mo
Originating Board Calgary
Year Built 2001
Annual Tax Amount $1,452
Tax Year 2023
Property Description
LOVELY BRIGHT corner unit on main floor is MOVE IN READY! Peaceful freshly painted walls grace this inviting open plan 979 sf condo in an adult 45+ building. Just a short saunter from the covered parking, you can access your unit through the garden door from your back deck. Located alongside a serene green space, you can enjoy the tranquility, mature trees and seasonal flowers. Gracious south and west facing windows provide natural sunlight throughout. Spacious living room has bowed windows and offers warmth on those chilly days with a corner gas fireplace. Bright "u" shaped kitchen offers some newer stainless appliances, generous cabinetry and counterspace. Comfortable primary bedroom has brand new laminate flooring, double closet with wire shelving and enjoys a 3 pc ensuite. Located in the opposite corner of the unit is the comfortable second bedroom. A large 4 pc bathroom is conveniently located out of view for guest use. Add to this in-suite laundry, water softener, private separate storage room, covered parking - IT'S TIME TO MAKE A MOVE and ENJOY YOUR NEW HOME!
Location
Province AB
County Foothills County
Zoning D
Direction S
Interior
Interior Features Ceiling Fan(s), No Animal Home, No Smoking Home, Open Floorplan, Storage
Heating Forced Air
Cooling None
Flooring Laminate, Linoleum
Fireplaces Number 1
Fireplaces Type Gas, Living Room
Appliance Dishwasher, Dryer, Electric Stove, Refrigerator, Washer, Water Softener, Window Coverings
Laundry In Unit, Main Level
Exterior
Garage Carport
Garage Description Carport
Community Features Golf, Pool, Schools Nearby, Shopping Nearby, Sidewalks, Street Lights, Walking/Bike Paths
Amenities Available Elevator(s), Parking, Storage
Roof Type Asphalt Shingle
Porch Deck
Parking Type Carport
Exposure SW
Total Parking Spaces 1
Building
Story 4
Architectural Style Apartment
Level or Stories Single Level Unit
Structure Type Wood Frame
Others
HOA Fee Include Common Area Maintenance,Insurance,Maintenance Grounds,Reserve Fund Contributions,Snow Removal
Restrictions Pet Restrictions or Board approval Required
Tax ID 84556356
Ownership Private
Pets Description Cats OK, Dogs OK
Read Less Info
Want to know what your home might be worth? Contact us for a FREE valuation!

Our team is ready to help you sell your home for the highest possible price ASAP
GET MORE INFORMATION




