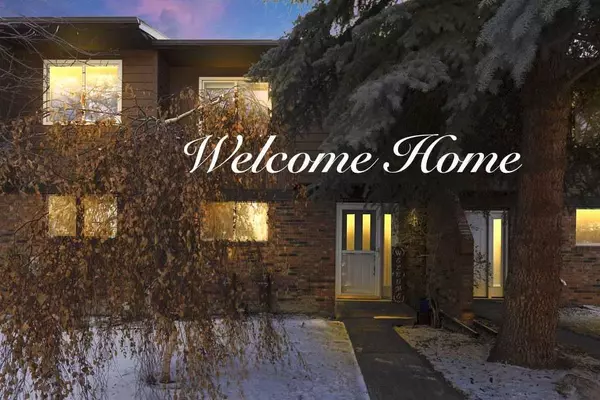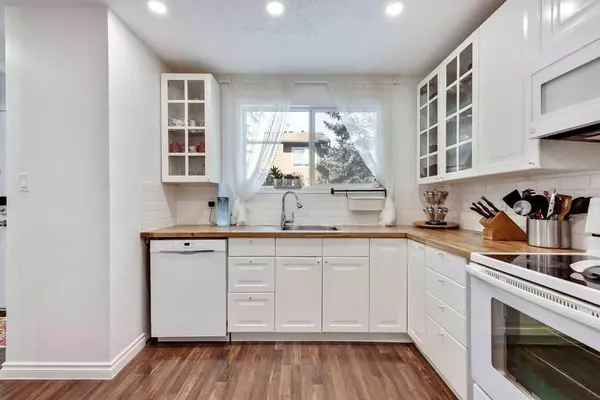For more information regarding the value of a property, please contact us for a free consultation.
Key Details
Sold Price $400,500
Property Type Townhouse
Sub Type Row/Townhouse
Listing Status Sold
Purchase Type For Sale
Square Footage 1,264 sqft
Price per Sqft $316
Subdivision Southwood
MLS® Listing ID A2110789
Sold Date 03/04/24
Style 2 Storey
Bedrooms 3
Full Baths 1
Half Baths 1
Condo Fees $387
Originating Board Calgary
Year Built 1975
Annual Tax Amount $1,610
Tax Year 2023
Property Description
JUST LISTED! This lovely 3 bedroom townhome is one of the largest in complex, with just under 1300 sq. feet above grade plus developed basement and in the Best LOCATION, backing onto Green Space, WOW! Step inside to bright, sunny kitchen with modern cabinetry and includes all appliances with large windows for lots of Natural Lighting. Nice sized Dining room that opens to Living room with FIREPLACE featuring floor-to-ceiling BRICK Mantle. Patio Doors in living room lead to sunny SOUTH facing private deck overlooking Mature trees and Green space. Enjoy entertaining and summer BBQ’s in your Private Oasis. Powder room on main floor completes this space. Upstairs enjoy 3 very spacious bedrooms including Primary room with plenty of closet space and NO carpet, all laminate flooring throughout. Basement is Fully Finished with great sized Rec Room, Laundry room and extra storage space. This is a well managed complex and includes a covered assigned Parking Stall, on-site maintenance, landscaping and snow removal, plus a club house/party room you can rent out for your private events. Dog run and Park for resident’s convenience, this location is perfect with quick access to Stoney Trail, Southland Drive, Anderson Road and 14th Street SW. Walking distance to both public and catholic Schools, Parks and Transit and only minutes from excellent amenities including Southcentre Mall, Recreation facilities, Restaurants, Parks and more. Sure to impress, call today!!!
Location
Province AB
County Calgary
Area Cal Zone S
Zoning M-CG d44
Direction N
Rooms
Basement Finished, Full
Interior
Interior Features Ceiling Fan(s), Closet Organizers
Heating Forced Air
Cooling None
Flooring Carpet, Ceramic Tile, Laminate
Fireplaces Number 1
Fireplaces Type Brick Facing, Electric, Living Room
Appliance Dishwasher, Electric Stove, Microwave Hood Fan, Refrigerator, Washer/Dryer, Window Coverings
Laundry Laundry Room
Exterior
Garage Stall
Garage Description Stall
Fence Fenced
Community Features Park, Schools Nearby, Shopping Nearby
Amenities Available Recreation Room
Roof Type Asphalt Shingle
Porch Deck
Parking Type Stall
Total Parking Spaces 1
Building
Lot Description Backs on to Park/Green Space
Foundation Poured Concrete
Architectural Style 2 Storey
Level or Stories Two
Structure Type Brick
Others
HOA Fee Include Amenities of HOA/Condo,Common Area Maintenance,Maintenance Grounds,Parking,Professional Management,Reserve Fund Contributions,Snow Removal,Trash
Restrictions Board Approval
Ownership Private
Pets Description Yes
Read Less Info
Want to know what your home might be worth? Contact us for a FREE valuation!

Our team is ready to help you sell your home for the highest possible price ASAP
GET MORE INFORMATION




