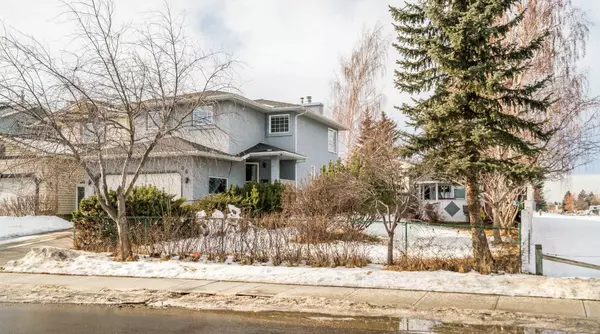For more information regarding the value of a property, please contact us for a free consultation.
Key Details
Sold Price $765,000
Property Type Single Family Home
Sub Type Detached
Listing Status Sold
Purchase Type For Sale
Square Footage 1,780 sqft
Price per Sqft $429
Subdivision Riverbend
MLS® Listing ID A2109513
Sold Date 03/02/24
Style 2 Storey
Bedrooms 3
Full Baths 2
Half Baths 2
Originating Board Calgary
Year Built 1991
Annual Tax Amount $4,015
Tax Year 2023
Lot Size 8,070 Sqft
Acres 0.19
Property Description
OPEN HOUSE this SUNDAY Feb 25 12:00AM -3:00PM. AMAZING OPPORTUNITY!!! Rare DOUBLE LOT close to DOWNTOWN with oversized attached double garage and oversized (24x26) HEATED detached garage (can be used as a workshop)+ 2 RV PADS, large SHED and plenty of more room for your toys. Move in with your family now and in the future build a HOUSE for your kids next to you. Excellent home loaded with lots of upgrades including fresh paint and all new luxury vinyl plank flooring throughout, BRIGHT and open main floor thanks to the large picturesque windows, spacious family room with wood burning fireplace, updated kitchen with GRANITE counter tops, TILE backsplash, stainless steel appliances, corner PANTRY, built-in desk and LARGE dining area, laundry and powder room. Upstairs, you'll find a luxurious large primary suite with a spa-like ensuite bathroom with jet tub and separate shower, large WALK IN CLOSET, two more spacious bedrooms and a full bathroom. The fully finished basement offers even more living space, with a large recreation room and a 2 pc bath. The enormous backyard with well maintained landscape, large CUSTOM COMPOSITE DECK with custom wrath iron railing perfect for outdoor entertaining and relaxation. Only 0.2 km walking distance to Holy Angels School, and 0.8 km to public school, short walk to Quarry Park, restaurants, river, parks & pathways, shopping, transit. Contact me today to schedule a private viewing! Dont miss this opportunity!!
Location
Province AB
County Calgary
Area Cal Zone Se
Zoning R-C2
Direction E
Rooms
Basement Finished, Full
Interior
Interior Features Built-in Features, Central Vacuum, Closet Organizers, Granite Counters, Kitchen Island, Open Floorplan, Pantry, Storage, Walk-In Closet(s)
Heating Forced Air
Cooling None
Flooring Carpet, Vinyl
Fireplaces Number 1
Fireplaces Type Brick Facing, Mantle, Wood Burning
Appliance Dishwasher, Electric Stove, Range Hood, Refrigerator, Washer/Dryer
Laundry Laundry Room, Main Level
Exterior
Garage Alley Access, Double Garage Attached, Double Garage Detached, Driveway, Garage Door Opener, Garage Faces Front, Garage Faces Rear, Insulated, Oversized, RV Access/Parking
Garage Spaces 4.0
Garage Description Alley Access, Double Garage Attached, Double Garage Detached, Driveway, Garage Door Opener, Garage Faces Front, Garage Faces Rear, Insulated, Oversized, RV Access/Parking
Fence Fenced
Community Features Park, Playground, Schools Nearby, Shopping Nearby, Sidewalks, Street Lights
Roof Type Asphalt Shingle
Porch Deck, Patio, Pergola, Porch
Lot Frontage 70.21
Parking Type Alley Access, Double Garage Attached, Double Garage Detached, Driveway, Garage Door Opener, Garage Faces Front, Garage Faces Rear, Insulated, Oversized, RV Access/Parking
Total Parking Spaces 8
Building
Lot Description Back Lane, Back Yard, Corner Lot, Few Trees, Gazebo, Front Yard, Landscaped
Foundation Poured Concrete
Architectural Style 2 Storey
Level or Stories Two
Structure Type Brick,Stucco,Wood Frame
Others
Restrictions None Known
Tax ID 83212053
Ownership Private
Read Less Info
Want to know what your home might be worth? Contact us for a FREE valuation!

Our team is ready to help you sell your home for the highest possible price ASAP
GET MORE INFORMATION




