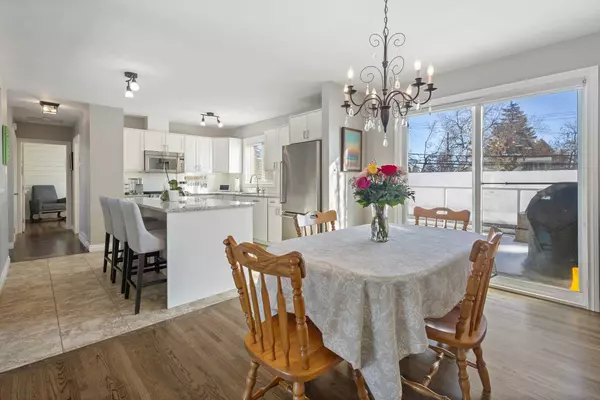For more information regarding the value of a property, please contact us for a free consultation.
Key Details
Sold Price $750,000
Property Type Single Family Home
Sub Type Detached
Listing Status Sold
Purchase Type For Sale
Square Footage 1,066 sqft
Price per Sqft $703
Subdivision Southwood
MLS® Listing ID A2109071
Sold Date 03/01/24
Style Bi-Level
Bedrooms 4
Full Baths 2
Originating Board Calgary
Year Built 1964
Annual Tax Amount $3,946
Tax Year 2023
Lot Size 5,661 Sqft
Acres 0.13
Property Description
This home boasts over 2050 square feet of professionally finished living space, featuring 4 bedrooms, 2 bathrooms, an oversized Heated Double Garage, CENTRAL A/C and a WALKOUT basement, all designed with an excellent, functional layout. It's an ideal choice for those needing private spaces within the home. Recent upgrades: a newly resodded front lawn (last summer), a tankless water heater (2019), and refinished hardwood floors (sanded and restained in 2019)
The open-concept main level includes a stunning kitchen that opens up to a spacious dining and living area, making it perfect for family gatherings or entertaining. The master suite is large enough to accommodate a king-sized bed comfortably, while the second bedroom is also generously sized. The main bathroom feels like a spa with its 5-piece setup.
The walkout basement adds brightness and space with two large bedrooms that meet building codes, a full bathroom, a family room, a wet bar, and additional flex space for your unique needs. The home has undergone extensive renovations inside and out, including new windows, doors, hail-resistant shingles, updated kitchen, and bathrooms.
A 24 x 24 heated garage, connected by a covered breezeway to the house, upper deck, lower patio, beautifully landscaped yard, and a new cedar fence enhance the exterior. Located in a fantastic area, it's within walking distance to schools of all levels, bus and LRT stations, shopping, and pathways.
Location
Province AB
County Calgary
Area Cal Zone S
Zoning R-C1
Direction W
Rooms
Basement Finished, Full, Walk-Out To Grade
Interior
Interior Features Bar, Kitchen Island, Open Floorplan
Heating Forced Air, Natural Gas
Cooling Central Air
Flooring Ceramic Tile, Hardwood, Laminate
Fireplaces Number 2
Fireplaces Type Brick Facing, Mantle, None
Appliance Dishwasher, Dryer, Garage Control(s), Microwave, Microwave Hood Fan, Refrigerator, Stove(s), Washer, Window Coverings
Laundry In Basement
Exterior
Garage Double Garage Detached, Heated Garage, Insulated, Oversized, Parking Pad
Garage Spaces 4.0
Garage Description Double Garage Detached, Heated Garage, Insulated, Oversized, Parking Pad
Fence Fenced
Community Features Shopping Nearby, Sidewalks, Street Lights
Roof Type Asphalt Shingle
Porch Deck
Lot Frontage 53.32
Parking Type Double Garage Detached, Heated Garage, Insulated, Oversized, Parking Pad
Total Parking Spaces 4
Building
Lot Description Back Lane, Low Maintenance Landscape, Landscaped, Rectangular Lot
Foundation Poured Concrete
Architectural Style Bi-Level
Level or Stories Bi-Level
Structure Type Vinyl Siding,Wood Frame
Others
Restrictions None Known
Tax ID 83158728
Ownership Private
Read Less Info
Want to know what your home might be worth? Contact us for a FREE valuation!

Our team is ready to help you sell your home for the highest possible price ASAP
GET MORE INFORMATION




