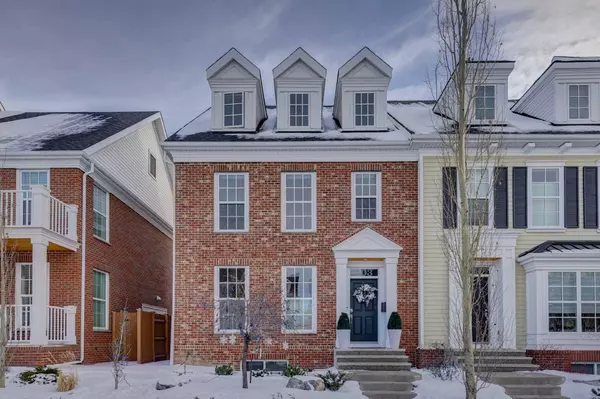For more information regarding the value of a property, please contact us for a free consultation.
Key Details
Sold Price $880,000
Property Type Townhouse
Sub Type Row/Townhouse
Listing Status Sold
Purchase Type For Sale
Square Footage 2,344 sqft
Price per Sqft $375
Subdivision Currie Barracks
MLS® Listing ID A2107498
Sold Date 02/29/24
Style 3 Storey
Bedrooms 4
Full Baths 3
Half Baths 1
Condo Fees $365
Originating Board Calgary
Year Built 2011
Annual Tax Amount $5,480
Tax Year 2023
Lot Size 3,110 Sqft
Acres 0.07
Property Description
Welcome to one of Calgary's most desired communities, CURRIE BARRACKS. Currie provides a lifestyle suitable for families and individuals alike, offering a diverse array of amenities and activities. Nestled on a beautiful street, Victoria Cross Blvd, this exceptional brick townhome has a harmonious blend of timeless character and contemporary design across three magnificent levels measuring over 3100 square feet of total living space. Step inside to discover the inviting open-concept layout with abundant natural light streaming in from the large windows throughout. The kitchen boasts high-end stainless-steel appliances, including a gas range and built-in oven, complemented by a vast cabinet and pantry space. Transition seamlessly to the south-facing living room, where sunlight bathes the space as you sit with the backdrop of your PRIVATE and POFESSIONALLY LANDSCAPED yard. On the second level find a cozy family room featuring a gas fireplace and wet bar, along with two full bedrooms and a versatile office space that can easily serve as an additional bedroom. The third level unveils the CROWN JEWEL of this home– the MASTER SUITE. Spanning over 600 square feet, this sanctuary boasts lofty ceilings, a lavish ensuite bath with IN-FLOOR HEAT, and a large walk-in closet. Dormer windows infuse the room with natural light, exuding an air of sophistication and charm. Completing this extraordinary residence is a fully developed basement offering a full bathroom and family/rec room, ideal for accommodating guests or providing a retreat for family members. The property also includes a full size 2-CAR GARAGE and one of the largest yards on the block. RECENT UPGRADES and UPDATES that enhance this home include, new light fixtures, water softener, professional landscaping, and newer dishwasher and microwave, AC, hot water tank (2022), and paint inside and out. Currie Barracks presents an array of amenities for everyone, with ample parks and pathways, close proximity to the Glenmore Reservoir, Downtown, schools, and Mount Royal University. Don't miss out on this exceptional opportunity to experience luxury living at its finest. Schedule your private tour today!
Location
Province AB
County Calgary
Area Cal Zone W
Zoning DC (pre 1P2007)
Direction NW
Rooms
Basement Finished, Full
Interior
Interior Features Built-in Features, Chandelier, Closet Organizers, Double Vanity, Kitchen Island, No Animal Home, No Smoking Home, Open Floorplan, Quartz Counters, See Remarks, Soaking Tub, Storage, Walk-In Closet(s), Wet Bar
Heating Central
Cooling Central Air
Flooring Carpet, Hardwood, Tile
Fireplaces Number 1
Fireplaces Type Gas
Appliance Built-In Gas Range, Built-In Oven, Dishwasher, Microwave, Range Hood, Refrigerator, Washer/Dryer
Laundry In Unit
Exterior
Garage Double Garage Detached
Garage Spaces 2.0
Garage Description Double Garage Detached
Fence Fenced
Community Features Park, Playground, Schools Nearby, Shopping Nearby, Sidewalks, Street Lights, Tennis Court(s), Walking/Bike Paths
Amenities Available Other
Roof Type Asphalt Shingle
Porch Deck, Other, Patio, Rear Porch
Lot Frontage 29.23
Parking Type Double Garage Detached
Exposure NW,SE
Total Parking Spaces 2
Building
Lot Description Back Lane, Back Yard, Garden, Landscaped, Other, See Remarks
Foundation Poured Concrete
Architectural Style 3 Storey
Level or Stories Three Or More
Structure Type Brick,Concrete,Mixed,Other,See Remarks,Vinyl Siding,Wood Frame
Others
HOA Fee Include Amenities of HOA/Condo,Common Area Maintenance,Insurance,Maintenance Grounds,Professional Management,Reserve Fund Contributions,See Remarks
Restrictions Pet Restrictions or Board approval Required
Ownership Private
Pets Description Yes
Read Less Info
Want to know what your home might be worth? Contact us for a FREE valuation!

Our team is ready to help you sell your home for the highest possible price ASAP
GET MORE INFORMATION




