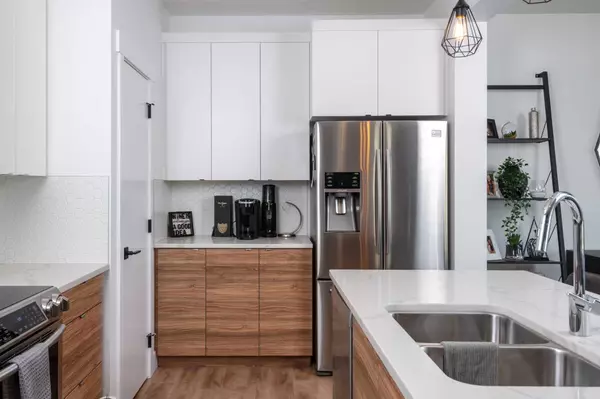For more information regarding the value of a property, please contact us for a free consultation.
Key Details
Sold Price $579,900
Property Type Single Family Home
Sub Type Semi Detached (Half Duplex)
Listing Status Sold
Purchase Type For Sale
Square Footage 1,726 sqft
Price per Sqft $335
Subdivision Greystone
MLS® Listing ID A2102058
Sold Date 02/28/24
Style 2 Storey,Side by Side
Bedrooms 3
Full Baths 2
Half Baths 1
Originating Board Calgary
Year Built 2024
Lot Size 10 Sqft
Property Description
** Open House at Greystone showhome - 498 River Ave, Cochrane: Feb 19th 12pm-5pm, Feb. 21st 1-6pm, Feb. 22nd 3-6pm, Feb. 23rd 3-6pm, Feb. 24th 12-5pm, and Feb. 25th 1-5pm ** Discover the epitome of contemporary living in the Dallas Model by Rohit Homes, a 1726 sqft haven featuring 3 bedrooms and 2.5 baths. Sunlit and spacious, the open-concept main floor boasts 9-foot ceilings and large triple-pane windows that illuminate the sleek quartz countertops in the gourmet kitchen. A walkthrough pantry adds convenience, while the double attached garage ensures seamless access to this modern retreat. The Dallas Model goes beyond aesthetics, offering a side entrance for potential separate living spaces or private access.
This residence seamlessly combines style and practicality, creating a home where luxury meets functionality. Welcome to the Dallas Model—where every detail is thoughtfully designed to enhance your living experience, making it a truly exceptional place to call home. Photos are from a previous build.
Location
Province AB
County Rocky View County
Zoning R-MX
Direction S
Rooms
Basement Full, Unfinished
Interior
Interior Features No Animal Home, No Smoking Home, Open Floorplan
Heating Forced Air, Natural Gas
Cooling None
Flooring Carpet, Ceramic Tile, Laminate
Appliance Dishwasher, Dryer, Microwave, Oven, Refrigerator, Stove(s), Washer
Laundry Upper Level
Exterior
Garage Double Garage Detached
Garage Spaces 2.0
Garage Description Double Garage Detached
Fence None
Community Features Other
Roof Type Asphalt Shingle
Porch None
Lot Frontage 3.28
Parking Type Double Garage Detached
Total Parking Spaces 2
Building
Lot Description Other
Foundation Poured Concrete
Architectural Style 2 Storey, Side by Side
Level or Stories Two
Structure Type Stone,Vinyl Siding,Wood Frame
New Construction 1
Others
Restrictions None Known
Ownership Private
Read Less Info
Want to know what your home might be worth? Contact us for a FREE valuation!

Our team is ready to help you sell your home for the highest possible price ASAP
GET MORE INFORMATION




