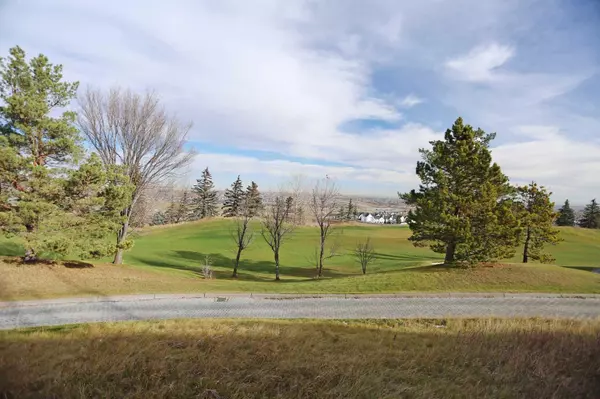For more information regarding the value of a property, please contact us for a free consultation.
Key Details
Sold Price $1,000,000
Property Type Single Family Home
Sub Type Detached
Listing Status Sold
Purchase Type For Sale
Square Footage 1,691 sqft
Price per Sqft $591
Subdivision Hamptons
MLS® Listing ID A2091683
Sold Date 02/23/24
Style Bungalow
Bedrooms 4
Full Baths 3
HOA Fees $16/ann
HOA Y/N 1
Originating Board Calgary
Year Built 1999
Annual Tax Amount $5,428
Tax Year 2023
Lot Size 5,403 Sqft
Acres 0.12
Property Description
Backing onto the 16th hole of the Hamptons golf course is this lovingly maintained Lupi-built bungalow in exclusive Hamptons Heights, surrounded by wide open views of the beautifully manicured fairway & distant horizon. This wonderful one-owner home enjoys expansive rooms & soaring ceilings, total of 4 bedrooms & 3 full baths, open concept white kitchen with tile floors & fantastic outdoor living on 2 big decks & in the fully fenced fenced & landscaped backyard. Available for quick possession, you will love the free-flowing design of the air-conditioned main floor with its 9 & 12ft ceilings, airy living room with fireplace & picture windows, elegant formal dining room graced by columns & great-sized kitchen & dining nook with walk-in pantry & island, skylight & white appliances including built-in convection oven & Dacor cooktop stove. Two bedrooms & 2 full baths on the main floor highlighted by the master with walk-in closet & jetted tub ensuite with double vanities & separate shower. The walkout level is finished with 2 more big bedrooms, another full bath & games/rec room with access into the backyard...plus tremendous extra space for storage & future gym or bedroom. On the main floor there is also the home office with French door & laundry room with built-in cabinets & sink. All bathrooms have tile floors & there are big closets in all of the bedrooms. Prime location with bus stops & the golf course clubhouse within walking distance, just minutes to the Hamptons School & neighbourhood shopping, & quick easy access to University of Calgary, LRT, Crowfoot Centre, hospitals & downtown.
Location
Province AB
County Calgary
Area Cal Zone Nw
Zoning R-C1
Direction SW
Rooms
Basement Finished, Walk-Out To Grade
Interior
Interior Features Ceiling Fan(s), Central Vacuum, Double Vanity, High Ceilings, Jetted Tub, Kitchen Island, Open Floorplan, Pantry, Skylight(s), Storage, Walk-In Closet(s)
Heating Forced Air, Natural Gas
Cooling Central Air
Flooring Carpet, Ceramic Tile
Fireplaces Number 1
Fireplaces Type Gas, Living Room, Tile
Appliance Central Air Conditioner, Convection Oven, Dishwasher, Dryer, Electric Cooktop, Garburator, Microwave, Range Hood, Refrigerator, Washer, Window Coverings
Laundry Main Level, Sink
Exterior
Garage Double Garage Attached, Garage Faces Front
Garage Spaces 2.0
Garage Description Double Garage Attached, Garage Faces Front
Fence Fenced
Community Features Golf, Park, Playground, Schools Nearby, Shopping Nearby, Tennis Court(s), Walking/Bike Paths
Amenities Available Park
Roof Type Clay Tile
Porch Balcony(s), Patio, Porch
Lot Frontage 45.41
Parking Type Double Garage Attached, Garage Faces Front
Exposure SW
Total Parking Spaces 4
Building
Lot Description Back Yard, Backs on to Park/Green Space, Front Yard, Garden, Greenbelt, No Neighbours Behind, Landscaped, On Golf Course, Rectangular Lot, Views
Foundation Poured Concrete
Architectural Style Bungalow
Level or Stories One
Structure Type Stone,Stucco,Wood Frame
Others
Restrictions None Known
Tax ID 82873408
Ownership Private
Read Less Info
Want to know what your home might be worth? Contact us for a FREE valuation!

Our team is ready to help you sell your home for the highest possible price ASAP
GET MORE INFORMATION




