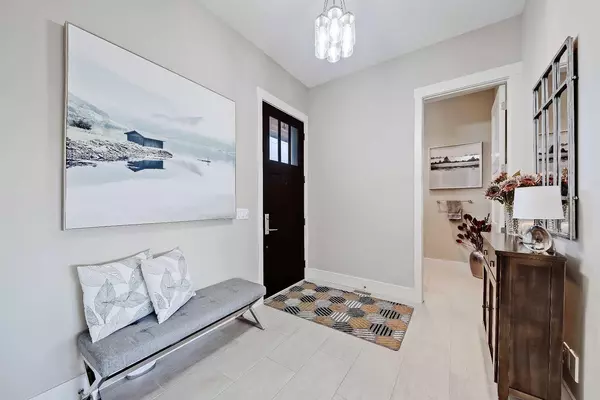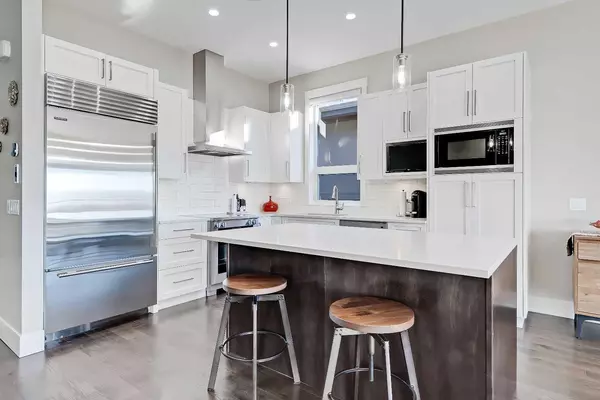For more information regarding the value of a property, please contact us for a free consultation.
Key Details
Sold Price $1,099,900
Property Type Single Family Home
Sub Type Semi Detached (Half Duplex)
Listing Status Sold
Purchase Type For Sale
Square Footage 1,266 sqft
Price per Sqft $868
Subdivision Watermark
MLS® Listing ID A2106329
Sold Date 02/20/24
Style Side by Side,Villa
Bedrooms 3
Full Baths 2
Half Baths 1
Condo Fees $541
HOA Fees $541/mo
HOA Y/N 1
Originating Board Calgary
Year Built 2015
Annual Tax Amount $4,575
Tax Year 2023
Lot Size 3,049 Sqft
Acres 0.07
Property Description
*VISIT MULTIMEDIA LINK FOR FULL DETAILS & FLOORPLANS!* Welcome to the highly sought-after “Glasgow” model in the Villas at Watermark community, where luxury living reaches new heights. This exquisite, HIGHLY UPGRADED 3-bed, 2.5-bath walkout bungalow boasts nearly 2,400 total square feet of meticulously designed living space, a South-facing backyard with MILLION DOLLAR MOUNTAIN VIEWS, offering a perfect blend of relaxation and luxury. The maintenance-free property allows for carefree living without sacrificing the finer things in life. This home exudes refined craftsmanship from the captivating curb appeal featuring mature landscaping, natural stone, and clear-coated timber accents to the sun-drenched main level with 10ft ceilings. The European-style kitchen is a chef's dream, with quartz counters, stainless steel appliances including a premium Sub-Zero fridge and built-in beverage fridge, a BRAND-NEW Miele induction range, and a subway tile backsplash surrounded by elegant soft-close cabinetry. The primary bedroom is a private oasis with expansive windows fitted with motorized blinds and a spa-inspired ensuite with heated flooring and a soaker tub. The lower level features 10ft ceilings, two bedrooms, a wet bar, and a media room. Enjoy year-round comfort with central air conditioning and hydronic in-floor heating. Upgrades include Phantom Screen Doors, motorized blinds, upgraded lighting, a water softener, a built-in Sonos speaker system, and a central vacuum. As residents of Watermark, enjoy exclusive access to the amenities, including a clubhouse with a fitness center. Don't miss this exceptional opportunity to embrace a luxurious and carefree lifestyle in the prestigious community of Watermark.
Location
Province AB
County Rocky View County
Area Cal Zone Bearspaw
Zoning R4
Direction NE
Rooms
Basement Finished, See Remarks, Walk-Out To Grade
Interior
Interior Features Bar, Built-in Features, Central Vacuum, Closet Organizers, High Ceilings, Kitchen Island, Open Floorplan, Stone Counters, Tankless Hot Water, Walk-In Closet(s)
Heating Forced Air, Natural Gas
Cooling Central Air
Flooring Hardwood
Fireplaces Number 1
Fireplaces Type Gas
Appliance Dishwasher, Dryer, Microwave, Range, Refrigerator, Washer, Window Coverings
Laundry Main Level
Exterior
Garage Double Garage Attached
Garage Spaces 2.0
Garage Description Double Garage Attached
Fence None
Community Features Clubhouse, Golf, Schools Nearby, Shopping Nearby
Amenities Available Clubhouse, Fitness Center, Party Room, Snow Removal, Visitor Parking
Roof Type Asphalt Shingle
Porch Awning(s), Balcony(s), Deck
Lot Frontage 37.99
Parking Type Double Garage Attached
Exposure NE
Total Parking Spaces 2
Building
Lot Description Cul-De-Sac, Low Maintenance Landscape, Street Lighting, Underground Sprinklers, Private
Foundation Poured Concrete
Sewer Other
Water Other
Architectural Style Side by Side, Villa
Level or Stories One
Structure Type Stone,Stucco
Others
HOA Fee Include Amenities of HOA/Condo
Restrictions None Known
Tax ID 84030748
Ownership Private
Pets Description Cats OK, Dogs OK
Read Less Info
Want to know what your home might be worth? Contact us for a FREE valuation!

Our team is ready to help you sell your home for the highest possible price ASAP
GET MORE INFORMATION




