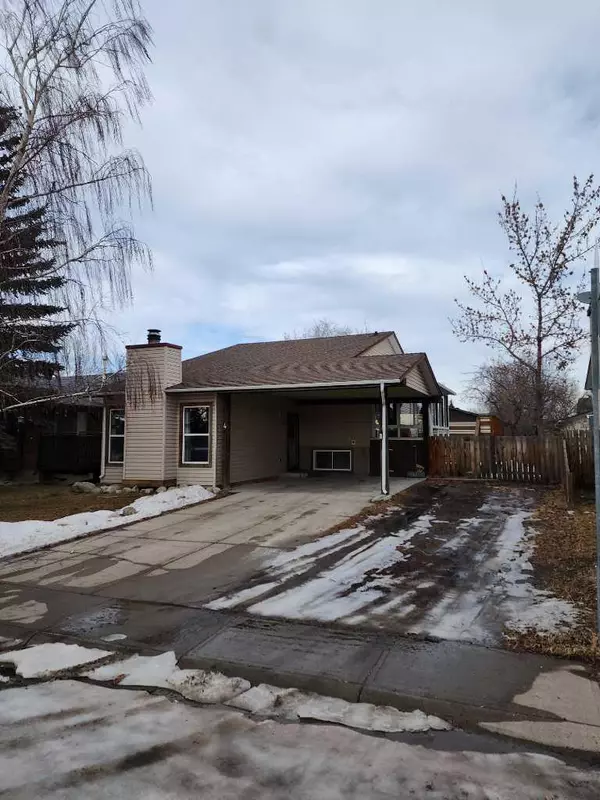For more information regarding the value of a property, please contact us for a free consultation.
Key Details
Sold Price $405,000
Property Type Single Family Home
Sub Type Detached
Listing Status Sold
Purchase Type For Sale
Square Footage 1,062 sqft
Price per Sqft $381
Subdivision Maplewood
MLS® Listing ID A2105764
Sold Date 02/17/24
Style 3 Level Split
Bedrooms 3
Full Baths 2
Originating Board Calgary
Year Built 1980
Annual Tax Amount $2,627
Tax Year 2023
Lot Size 5,500 Sqft
Acres 0.13
Property Description
Welcome to your future home! This delightful 3-bedroom backsplit is a perfect blend of comfort and convenience. The upper level features two spacious bedrooms with fresh flooring, complemented by an immaculate 4-piece bathroom and a well-appointed kitchen and dining area. The mid-level invites you into a cozy living room with a wood-burning fireplace, perfect for chilly evenings. On the lower level, discover an additional bedroom, a contemporary 3-piece bathroom, a spacious family room, and a convenient laundry and utility room. The house boasts some new flooring and a fresh coat of paint, creating a modern and welcoming atmosphere. Step outside to enjoy a charming solarium adjacent to the kitchen/dining area and a remarkable 25 x 14 steel-structured deck with composite decking in the fully fenced backyard, complete with a thriving apple tree. Parking is a breeze with a covered carport, additional space for two vehicles, and RV parking beside the carport. This home, complete with air conditioning and scheduled warranty service, is ideally situated just two houses away from the elementary school, four blocks from the junior and senior high school, and the recreation center, with the hospital conveniently located about six blocks away. Seize the opportunity to make this property, offering both interior comfort and outdoor allure, your perfect home!
Location
Province AB
County Wheatland County
Zoning R1
Direction S
Rooms
Basement Finished, Full
Interior
Interior Features See Remarks, Vinyl Windows
Heating Forced Air, Natural Gas
Cooling Central Air
Flooring Ceramic Tile, Linoleum, Vinyl Plank
Fireplaces Number 1
Fireplaces Type Living Room, Mantle, Wood Burning
Appliance Dishwasher, Electric Stove, Refrigerator, Washer/Dryer
Laundry In Basement
Exterior
Garage Attached Carport, Driveway, Off Street, RV Access/Parking
Garage Description Attached Carport, Driveway, Off Street, RV Access/Parking
Fence Fenced
Community Features Park, Playground, Schools Nearby, Shopping Nearby, Sidewalks, Street Lights
Roof Type Asphalt Shingle
Porch Glass Enclosed, Patio
Lot Frontage 50.0
Parking Type Attached Carport, Driveway, Off Street, RV Access/Parking
Exposure S
Total Parking Spaces 3
Building
Lot Description Back Lane, Back Yard, City Lot, Fruit Trees/Shrub(s), Front Yard, Lawn, Landscaped, Street Lighting, Rectangular Lot
Foundation Poured Concrete
Architectural Style 3 Level Split
Level or Stories 3 Level Split
Structure Type See Remarks,Vinyl Siding,Wood Frame
Others
Restrictions None Known
Tax ID 84797828
Ownership Private
Read Less Info
Want to know what your home might be worth? Contact us for a FREE valuation!

Our team is ready to help you sell your home for the highest possible price ASAP
GET MORE INFORMATION




