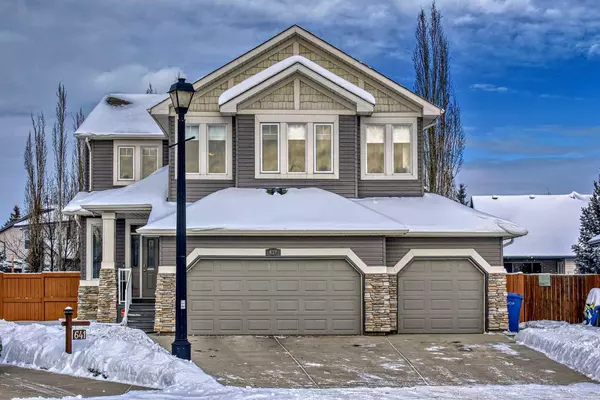For more information regarding the value of a property, please contact us for a free consultation.
Key Details
Sold Price $745,000
Property Type Single Family Home
Sub Type Detached
Listing Status Sold
Purchase Type For Sale
Square Footage 2,383 sqft
Price per Sqft $312
Subdivision The Beaches
MLS® Listing ID A2102851
Sold Date 02/09/24
Style 2 Storey
Bedrooms 4
Full Baths 3
Half Baths 1
Originating Board Calgary
Year Built 2004
Annual Tax Amount $3,482
Tax Year 2023
Lot Size 6,097 Sqft
Acres 0.14
Property Description
Welcome to your new home located at 637 Victoria Beach Bay! This immaculate property boasts over 2700 sq ft of living space plus a TRIPLE CAR HEATED GARAGE! Located close to the lake and two schools plus a short drive to shops and amenities, this property offers something for everyone in the family. Spacious foyer, main floor flex room, large living room with three way gas fireplace and high ceilings. The kitchen has big windows for plenty of natural light plus an abundance of counter and cupboard space. The upper level boasts three large bedrooms and a bonus room! The primary bedroom features a relaxing five piece ensuite with a separate tub and shower! All bedrooms are a good size. The bonus room is perfect for family movie night.! The basement is partly finished with a full bath and bedroom. The basement rec room can be easily completed! There is additional storage in the mud room for coats and shoes and the Triple Car Garage is heated! Central Air for the warm summer days! The yard is beautifully landscaped with mature trees! Additional info: Fridge, stove and dishwasher replaced - 2020, Hot water tank - 2023, Garage heater - 2023, Soft water - 2019, Hunter Douglas blinds in bonus room and patio door - 2019, Sump pump with back valve replaced - 2022, Floor vacuum attachments - 2019, Professional landscaping throughout yard - 2020, Stone patio - 2020, Newer paint throughout house 2019 and onwards, Front and rear deck newly painted - August 2023 (front deck) and 2022 (rear deck) Garage doors -2019, Basement partially developed (bedroom and bathroom) - 2021 .. this is an exceptional property, not to be missed!
Location
Province AB
County Chestermere
Zoning R1
Direction SE
Rooms
Basement Full, Partially Finished
Interior
Interior Features Bookcases, Breakfast Bar, Built-in Features, Ceiling Fan(s), Central Vacuum, Closet Organizers, Double Vanity, High Ceilings, No Smoking Home, Pantry, Vaulted Ceiling(s), Walk-In Closet(s)
Heating Central, Fireplace(s), Forced Air, Natural Gas
Cooling Central Air
Flooring Carpet, Ceramic Tile, Hardwood
Fireplaces Number 1
Fireplaces Type Gas, Mantle, Three-Sided, Tile
Appliance Central Air Conditioner, Dishwasher, Dryer, Electric Stove, Garage Control(s), Microwave, Range Hood, Refrigerator, Washer, Water Softener, Window Coverings
Laundry Upper Level
Exterior
Garage Heated Garage, Triple Garage Attached
Garage Spaces 3.0
Garage Description Heated Garage, Triple Garage Attached
Fence Fenced
Community Features Fishing, Golf, Lake, Park, Playground, Schools Nearby, Sidewalks, Street Lights
Roof Type Asphalt Shingle
Porch Deck, Front Porch
Lot Frontage 33.5
Parking Type Heated Garage, Triple Garage Attached
Total Parking Spaces 6
Building
Lot Description Cul-De-Sac, Irregular Lot, Pie Shaped Lot
Foundation Poured Concrete
Architectural Style 2 Storey
Level or Stories Two
Structure Type Stone,Vinyl Siding
Others
Restrictions Utility Right Of Way
Tax ID 57313250
Ownership Private
Read Less Info
Want to know what your home might be worth? Contact us for a FREE valuation!

Our team is ready to help you sell your home for the highest possible price ASAP
GET MORE INFORMATION




