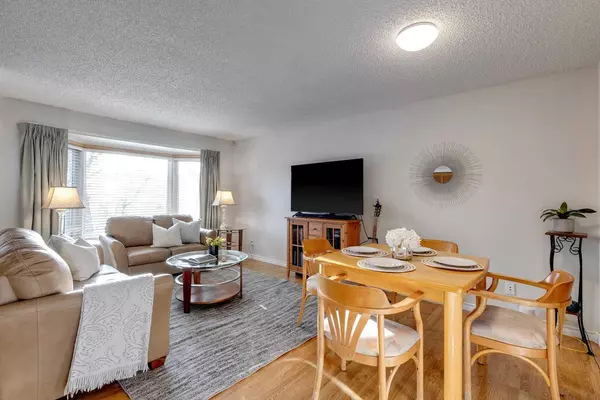For more information regarding the value of a property, please contact us for a free consultation.
Key Details
Sold Price $589,000
Property Type Single Family Home
Sub Type Detached
Listing Status Sold
Purchase Type For Sale
Square Footage 1,035 sqft
Price per Sqft $569
Subdivision Beddington Heights
MLS® Listing ID A2099844
Sold Date 02/09/24
Style Bi-Level
Bedrooms 5
Full Baths 3
Originating Board Calgary
Year Built 1983
Annual Tax Amount $2,878
Tax Year 2023
Lot Size 4,531 Sqft
Acres 0.1
Property Description
Welcome home to this incredibly charming bi-level in the desirable neighborhood of Beddington Heights. From the moment you step inside, you'll be captivated by the fresh paint and laminate flooring that graces the main level. With an open and spacious living area, there's plenty of room for both relaxation and dining. Boasting a remodeled kitchen, with an abundance of cabinetry and counter space with a tiled backsplash and an eat-up island making for the perfect spot for quick meals or casual gatherings. And the best part? The convenience of having a washer/dryer right on the main floor, making laundry day a breeze. Step outside onto the full-width deck, where you can enjoy your morning coffee or host memorable summer barbecues. For a more intimate setting, retreat to the lower patio/gazebo sitting area, where you can unwind and soak in the tranquility of your private oasis. The main floor offers three bedrooms, each with its own unique charm. One of the bedrooms has a newly installed en-suite bathroom, providing a touch of luxury. The master bedroom features a generous walk-in closet, ensuring you have plenty of storage space for your belongings. The third bedroom showcases custom built-in cabinetry, adding both functionality and style. There is also a family bathroom on the main level. Venture down to the lower level "illegal suite", which was previously used as an Airbnb and see the versatile space which boasts two large bedrooms, one of which comes complete with a custom built-in Murphy Bed, perfect for accommodating guests or creating a cozy home office. There is a spacious living area and a second kitchen and laundry room, this level offers ultimate convenience and potential for additional income. But the features don't stop there. This property also boasts a huge, oversized detached double garage, perfect for those with multiple vehicles or those who simply appreciate the extra space. Plus, with a carport, you'll never have to worry about finding parking. The icing on the cake? The enviable location close to the Airport which makes not only for a short commute to YYC and Downtown, but as you are within the airspace the area is seeded so you never need to worry about hail damage to your vehicle or property! Offering easy access to Deerfoot, your commute will be a breeze, allowing you more time to enjoy all the perks of living in this wonderful community.
Location
Province AB
County Calgary
Area Cal Zone N
Zoning R-C1
Direction S
Rooms
Basement Finished, Full, Suite
Interior
Interior Features Breakfast Bar, See Remarks, Suspended Ceiling
Heating Forced Air, Natural Gas
Cooling None
Flooring Carpet, Ceramic Tile, Laminate
Appliance Dishwasher, Dryer, Electric Stove, Garage Control(s), Garburator, Range Hood, Refrigerator, Washer, Window Coverings
Laundry Laundry Room
Exterior
Garage Carport, Double Garage Detached, Insulated, Oversized
Garage Spaces 2.0
Garage Description Carport, Double Garage Detached, Insulated, Oversized
Fence Fenced
Community Features Golf, Park, Playground, Schools Nearby, Shopping Nearby
Roof Type Asphalt Shingle
Porch Deck
Lot Frontage 37.86
Parking Type Carport, Double Garage Detached, Insulated, Oversized
Total Parking Spaces 2
Building
Lot Description Back Lane, Back Yard, Landscaped, Level, Rectangular Lot
Foundation Poured Concrete
Architectural Style Bi-Level
Level or Stories Bi-Level
Structure Type Stucco,Vinyl Siding,Wood Frame
Others
Restrictions Airspace Restriction,Utility Right Of Way
Tax ID 83090359
Ownership Private
Read Less Info
Want to know what your home might be worth? Contact us for a FREE valuation!

Our team is ready to help you sell your home for the highest possible price ASAP
GET MORE INFORMATION




