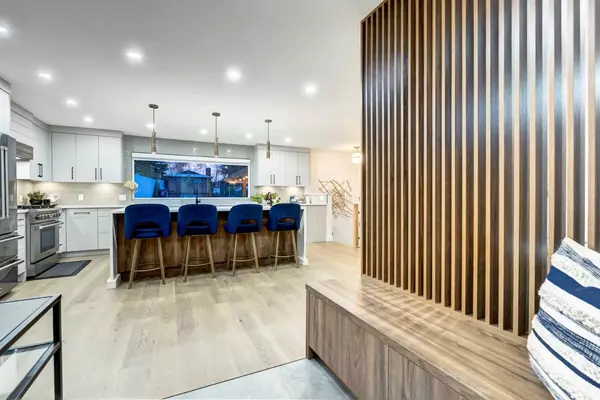For more information regarding the value of a property, please contact us for a free consultation.
Key Details
Sold Price $1,040,000
Property Type Single Family Home
Sub Type Detached
Listing Status Sold
Purchase Type For Sale
Square Footage 1,381 sqft
Price per Sqft $753
Subdivision Parkland
MLS® Listing ID A2104476
Sold Date 02/07/24
Style Bungalow
Bedrooms 5
Full Baths 3
HOA Fees $16/ann
HOA Y/N 1
Originating Board Calgary
Year Built 1976
Annual Tax Amount $4,945
Tax Year 2023
Lot Size 6,017 Sqft
Acres 0.14
Property Description
You’ve seen average. Now check out SPECTACULAR; a high-end, fully-renovated 5-bedroom home less than two blocks from Fish Creek Park. Swing open the front door, and you’ll be immediately awestruck by the massive kitchen (and window) with gorgeous quartz countertops and Thor appliances, including a commercial-grade 6-burner gas range. And check out the number of drawers! The living room also features a gigantic picture window and fireplace with shelving on both sides. Wide-plank engineered hardwood throughout the main level, including all three bedrooms. The primary is extra-large, with a huge closet and a luxurious ensuite with two sinks, an oversized shower, and a separate tub. (All the bathrooms in the house have modern tall vanities.) Now for the basement (!) It’s incredible. Starting with the massive wide-open recreation area, please pause on the plush carpet and thick underlay, and don’t miss the wet bar, beverage cooler, and innovative wine storage area. A wide hallway leads toward a super-bright bathroom, workout room, and two more bedrooms; one extra large with a huge closet. (Notice the built-ins in the closets throughout this home, plus painted ceilings on both levels and A/C.) There’s also a super-functional laundry room with a sink and cabinetry and, of course, a newer furnace and hot water tank. Outside, you have a massive (24 X 24) fully finished and insulated garage and a large yard featuring a breathtaking Elm tree that provides ample shade in the summer months. Located barely a block and a half (via the back alley) to the entrance to one of Canada’s most spectacular environment reserves, Fish Creek Provincial Park, with all its extensive pathways virtually at your back door. Truly a rare and incredible opportunity for the right buyer who will appreciate the quality and location of this beautiful home.
Location
Province AB
County Calgary
Area Cal Zone S
Zoning R-C1
Direction N
Rooms
Basement Finished, Full
Interior
Interior Features Built-in Features, Closet Organizers, Kitchen Island, No Smoking Home, Open Floorplan, Quartz Counters, See Remarks, Soaking Tub, Wet Bar
Heating Forced Air, Natural Gas
Cooling Central Air
Flooring Carpet, Ceramic Tile, Hardwood
Fireplaces Number 2
Fireplaces Type Electric
Appliance Dishwasher, Dryer, Gas Range, Microwave, Refrigerator, Washer, Window Coverings
Laundry See Remarks
Exterior
Garage Double Garage Detached
Garage Spaces 2.0
Garage Description Double Garage Detached
Fence Fenced
Community Features Park, Playground, Schools Nearby, Shopping Nearby
Amenities Available Other
Roof Type Asphalt Shingle
Porch Patio
Lot Frontage 51.45
Parking Type Double Garage Detached
Total Parking Spaces 2
Building
Lot Description Back Lane, Back Yard
Foundation Poured Concrete
Architectural Style Bungalow
Level or Stories One
Structure Type Cement Fiber Board
Others
Restrictions None Known
Tax ID 82769746
Ownership Private
Read Less Info
Want to know what your home might be worth? Contact us for a FREE valuation!

Our team is ready to help you sell your home for the highest possible price ASAP
GET MORE INFORMATION




