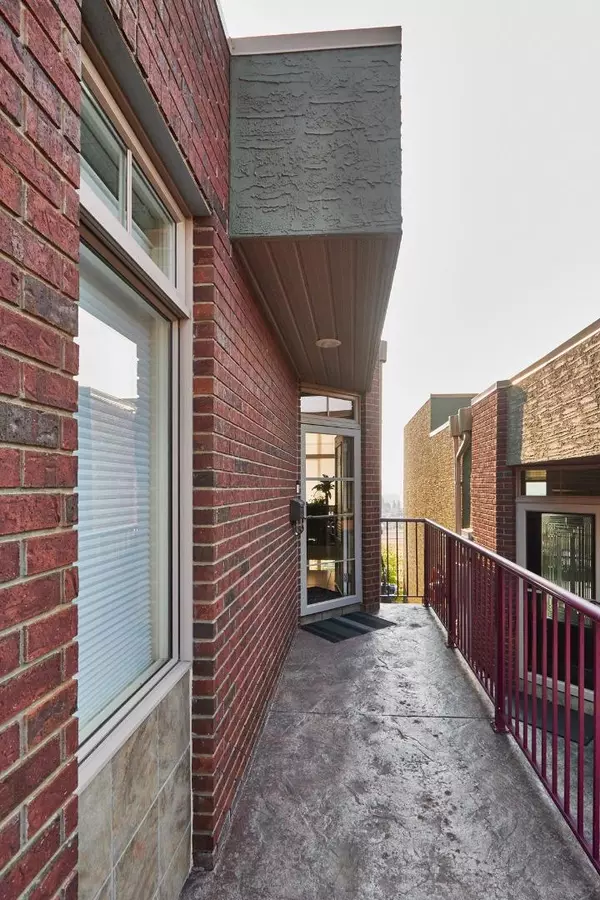For more information regarding the value of a property, please contact us for a free consultation.
Key Details
Sold Price $565,000
Property Type Single Family Home
Sub Type Semi Detached (Half Duplex)
Listing Status Sold
Purchase Type For Sale
Square Footage 1,155 sqft
Price per Sqft $489
Subdivision Terrace
MLS® Listing ID A2072198
Sold Date 02/06/24
Style Bungalow,Side by Side
Bedrooms 2
Full Baths 2
Half Baths 1
Condo Fees $325
Originating Board Medicine Hat
Year Built 2007
Annual Tax Amount $5,103
Tax Year 2023
Lot Size 3,778 Sqft
Acres 0.09
Property Description
Beautiful - that's what you'll say as you walk through this stunning home - starting with the brick exterior and a double heated garage. Inside, both levels have beautiful flooring and an abundance of natural light from the floor-to-ceiling windows. There is a bedroom and three piece bathroom close to the entrance. Down the hall, past the wood and iron rod railing is the a closet and access to the garage. The kitchen, dining room and living room are completely open concept. The kitchen has several pot lights, gorgeous cupboards, backsplash and countertops and includes all stainless steel appliances, plus a beverage fridge. The spacious dining room provides access to the upper balcony. The living room has a fireplace with mantle and built-in shelving. Downstairs has a large master bedroom with walk-in closet and five-piece ensuite, a wet bar with refrigerator, two-piece bathroom, laundry room, storage and utility rooms. This home is in a well maintained adult community. Make an appointment today and make this amazing home YOURS!!
Location
Province AB
County Medicine Hat
Zoning R-MD
Direction W
Rooms
Basement Finished, Walk-Out To Grade
Interior
Interior Features Built-in Features, Central Vacuum, Double Vanity, Granite Counters, High Ceilings, Kitchen Island, Open Floorplan, Pantry, Storage, Walk-In Closet(s), Wet Bar
Heating Fireplace(s), Forced Air
Cooling Central Air
Flooring Hardwood, Linoleum, Tile
Fireplaces Number 1
Fireplaces Type Gas
Appliance Dishwasher, Garage Control(s), Refrigerator, Stove(s), Washer/Dryer, Window Coverings, Wine Refrigerator
Laundry Laundry Room, Lower Level
Exterior
Garage Double Garage Attached
Garage Spaces 2.0
Garage Description Double Garage Attached
Fence None
Community Features Sidewalks, Street Lights
Amenities Available None
Roof Type Flat,Membrane
Porch Deck, Patio
Lot Frontage 38.42
Parking Type Double Garage Attached
Exposure E
Total Parking Spaces 2
Building
Lot Description Backs on to Park/Green Space, No Neighbours Behind, Landscaped, Street Lighting, Underground Sprinklers, Views
Foundation Poured Concrete
Architectural Style Bungalow, Side by Side
Level or Stories One
Structure Type Wood Frame
Others
HOA Fee Include Maintenance Grounds,Snow Removal
Restrictions Adult Living,Pet Restrictions or Board approval Required
Tax ID 83497449
Ownership Private
Pets Description Restrictions
Read Less Info
Want to know what your home might be worth? Contact us for a FREE valuation!

Our team is ready to help you sell your home for the highest possible price ASAP
GET MORE INFORMATION




