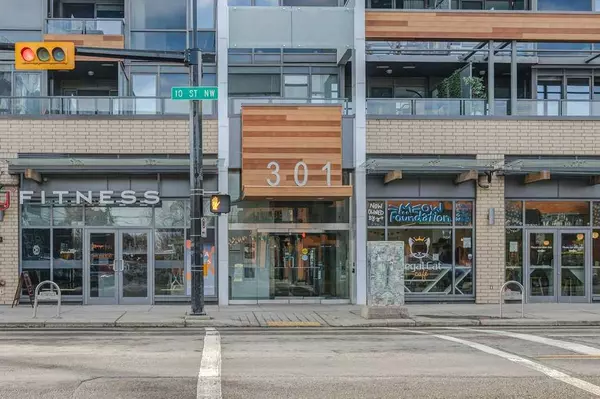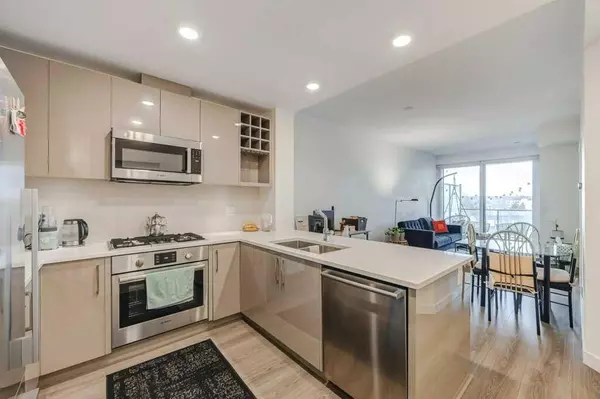For more information regarding the value of a property, please contact us for a free consultation.
Key Details
Sold Price $387,000
Property Type Condo
Sub Type Apartment
Listing Status Sold
Purchase Type For Sale
Square Footage 603 sqft
Price per Sqft $641
Subdivision Hillhurst
MLS® Listing ID A2105155
Sold Date 02/05/24
Style High-Rise (5+)
Bedrooms 1
Full Baths 1
Condo Fees $456/mo
Originating Board Calgary
Year Built 2016
Annual Tax Amount $2,395
Tax Year 2023
Property Description
This 1-bedroom condo in showhome condition (10/10), with central AC in the heart of Kensington offers a contemporary living experience surrounded by various amenities. This very high end, fully concrete complex is a testament to what other apartments achieve to be. The sleek kitchen boasts high gloss cabinets, quartz counters, and stainless steel appliances, including a built-in oven and gas cooktop, along with ample storage and a convenient wine rack. The unit seamlessly transitions into a dining area and a living room with access to a west-facing balcony, perfect for enjoying outdoor moments. The bedroom features a spacious walk-in closet, while the 4-piece bathroom exudes luxury with a quartz vanity top, glass walk-in shower unit, and a separate soaker tub. There is a in-suite laundry room with extra storage space for added convenience. Additionally, the unit includes one titled, underground, heated, secure parking stall and an assigned storage unit. Situated in Kensington, one of Calgary's premier destinations for shopping and dining, residents have easy access to trendy brunch spots, captivating public art, and specialty stores. The building has two coffee shops and an Orange Theory Fitness. Its proximity to Downtown Calgary, the Bow River, coupled with C-Train access via Sunnyside Station, enhances connectivity and convenience for residents.
Location
Province AB
County Calgary
Area Cal Zone Cc
Zoning DC
Direction W
Interior
Interior Features Elevator, Open Floorplan, Quartz Counters, Soaking Tub, Storage, Walk-In Closet(s)
Heating Forced Air
Cooling Central Air
Flooring Carpet, Laminate, Tile
Appliance Built-In Oven, Dishwasher, Garage Control(s), Gas Cooktop, Microwave Hood Fan, Refrigerator, Washer/Dryer Stacked
Laundry In Unit
Exterior
Garage Heated Garage, Off Street, Secured, Stall, Titled, Underground
Garage Description Heated Garage, Off Street, Secured, Stall, Titled, Underground
Community Features Park, Playground, Schools Nearby, Shopping Nearby, Sidewalks, Street Lights, Walking/Bike Paths
Amenities Available Elevator(s), Secured Parking, Storage
Roof Type Membrane
Porch Balcony(s)
Parking Type Heated Garage, Off Street, Secured, Stall, Titled, Underground
Exposure W
Total Parking Spaces 1
Building
Story 6
Architectural Style High-Rise (5+)
Level or Stories Single Level Unit
Structure Type Brick,Concrete
Others
HOA Fee Include Common Area Maintenance,Heat,Insurance,Parking,Professional Management,Reserve Fund Contributions,Snow Removal,Trash
Restrictions Board Approval,Utility Right Of Way
Tax ID 82828240
Ownership Private
Pets Description Restrictions
Read Less Info
Want to know what your home might be worth? Contact us for a FREE valuation!

Our team is ready to help you sell your home for the highest possible price ASAP
GET MORE INFORMATION




