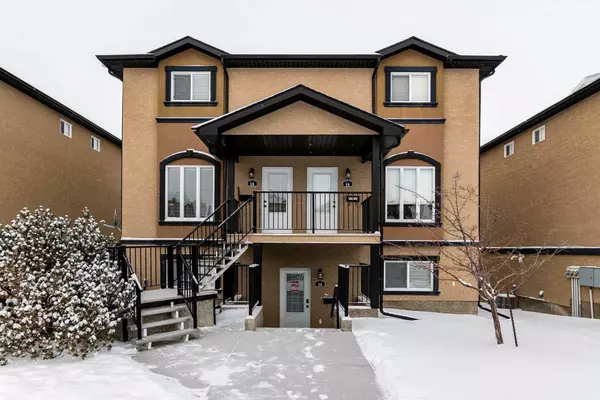For more information regarding the value of a property, please contact us for a free consultation.
Key Details
Sold Price $197,500
Property Type Townhouse
Sub Type Row/Townhouse
Listing Status Sold
Purchase Type For Sale
Square Footage 1,133 sqft
Price per Sqft $174
Subdivision Terrace
MLS® Listing ID A2102436
Sold Date 02/05/24
Style 2 Storey
Bedrooms 2
Full Baths 2
Half Baths 1
Condo Fees $428
Originating Board Medicine Hat
Year Built 2006
Annual Tax Amount $1,879
Tax Year 2023
Property Description
Discover tranquility in this inviting condominium townhouse nestled within a serene community! Behold a 2-bedroom, 2-story unit boasting over 1100 sq.ft of stylish living space. As you step into this meticulously maintained abode, a generously sized living room welcomes you—a space perfect for entertaining yet cozy enough for a cinematic night in. Move seamlessly into the kitchen, where ample cupboard space meets a charming island, creating an ideal setting for hosting gatherings or savoring meals. The culinary space is adorned with exquisite granite countertops, adding a touch of elegance to daily living. Ascend to the second floor to uncover a discreetly positioned laundry room and two bedrooms, each adorned with a spacious 4-piece ensuite and a walk-in closet. This configuration is ideal for a roommate scenario or provides a comfortable haven for guests, ensuring everyone enjoys their own private bathroom retreat. This unit is granted two reserved parking spots right out the front door. Positioned just steps away from a picturesque park and a few blocks from enchanting walking paths along the river valley, this community offers an idyllic lifestyle. Convenience is at your doorstep, with proximity to all essential amenities. Embrace worry-free living with a monthly condo fee of $428, covering all utilities, professional management, exterior maintenance, landscaping, and a reserve fund—making this residence not just a home, but a haven of ease and elegance. Take the virtual tour 24 hours a day and call for your own personal viewing.
Location
Province AB
County Medicine Hat
Zoning R-MD
Direction E
Rooms
Basement None
Interior
Interior Features Granite Counters, High Ceilings, Kitchen Island, Open Floorplan, Separate Entrance, Storage
Heating Forced Air, Natural Gas
Cooling Central Air
Flooring Carpet, Vinyl Plank
Appliance Central Air Conditioner, Dishwasher, Microwave Hood Fan, Refrigerator, Stove(s), Washer/Dryer, Window Coverings
Laundry Upper Level
Exterior
Garage Additional Parking, Assigned, Stall
Garage Description Additional Parking, Assigned, Stall
Fence Partial
Community Features Schools Nearby, Sidewalks, Street Lights
Amenities Available Parking
Roof Type Asphalt Shingle
Porch Deck, See Remarks
Parking Type Additional Parking, Assigned, Stall
Total Parking Spaces 2
Building
Lot Description Back Lane, Landscaped
Foundation Poured Concrete
Architectural Style 2 Storey
Level or Stories Two
Structure Type Stucco,Wood Frame
Others
HOA Fee Include Common Area Maintenance,Gas,Insurance,Maintenance Grounds,Parking,Professional Management,Reserve Fund Contributions,Sewer,Snow Removal,Trash,Water
Restrictions Pet Restrictions or Board approval Required,Pets Allowed
Tax ID 83495505
Ownership Private
Pets Description Restrictions, Yes
Read Less Info
Want to know what your home might be worth? Contact us for a FREE valuation!

Our team is ready to help you sell your home for the highest possible price ASAP
GET MORE INFORMATION




