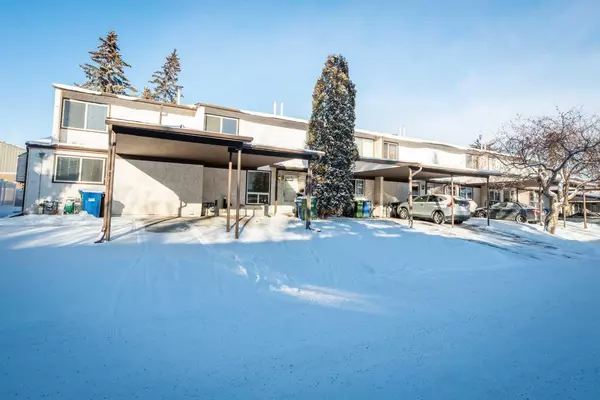For more information regarding the value of a property, please contact us for a free consultation.
Key Details
Sold Price $380,000
Property Type Townhouse
Sub Type Row/Townhouse
Listing Status Sold
Purchase Type For Sale
Square Footage 1,273 sqft
Price per Sqft $298
Subdivision Willow Park
MLS® Listing ID A2093366
Sold Date 01/27/24
Style 2 Storey
Bedrooms 3
Full Baths 1
Half Baths 1
Condo Fees $524
Originating Board Calgary
Year Built 1975
Annual Tax Amount $1,590
Tax Year 2023
Property Description
Step into the epitome of townhome living with this stylish 2-storey gem nestled in the heart of the coveted community of Willow Park in SE Calgary. This isn't your grandma's townhome – it's a fully finished haven where function meets fabulousness with new carpet, freshly painted, updated light fixtures and all new closet doors. The kitchen has been refreshed with new tile backsplash, ,granite counters and is open to the large dining space. Huge living room is perfect for family gatherings: watching movies or the big game and with access to the private backyard patio. This thoughtfully designed home encompasses three bedrooms, including an oversized primary bedroom, a gorgeous updated 4 pc bath and a half bath (on the main floor), ensuring a perfect balance of practicality and style. The finished basement boasts large storage, laundry room and another finished room, ideal for a home office or fitness room. Amazing convenience to the nearby boutiques, cafes, and parks that add a touch of vibrancy to your everyday routine. So, if you're ready to upgrade your life, this 2-storey dream is waiting for you. Quick possession possible. Call today and make this your new home.
Location
Province AB
County Calgary
Area Cal Zone S
Zoning M-C1 d100
Direction S
Rooms
Basement Full, Partially Finished
Interior
Interior Features See Remarks, Soaking Tub
Heating Forced Air
Cooling None
Flooring Carpet, Ceramic Tile, Hardwood
Appliance Dishwasher, Dryer, Electric Stove, Refrigerator, Washer
Laundry In Basement
Exterior
Garage Carport, Driveway
Garage Description Carport, Driveway
Fence Fenced
Community Features Golf, Park, Playground, Schools Nearby, Shopping Nearby
Amenities Available None
Roof Type Asphalt Shingle
Porch Patio
Parking Type Carport, Driveway
Exposure S
Total Parking Spaces 2
Building
Lot Description Back Yard
Foundation Poured Concrete
Architectural Style 2 Storey
Level or Stories Two
Structure Type Stucco,Wood Frame
Others
HOA Fee Include Insurance,Professional Management,Reserve Fund Contributions,Snow Removal
Restrictions Utility Right Of Way
Tax ID 82930396
Ownership Private
Pets Description Restrictions
Read Less Info
Want to know what your home might be worth? Contact us for a FREE valuation!

Our team is ready to help you sell your home for the highest possible price ASAP
GET MORE INFORMATION




