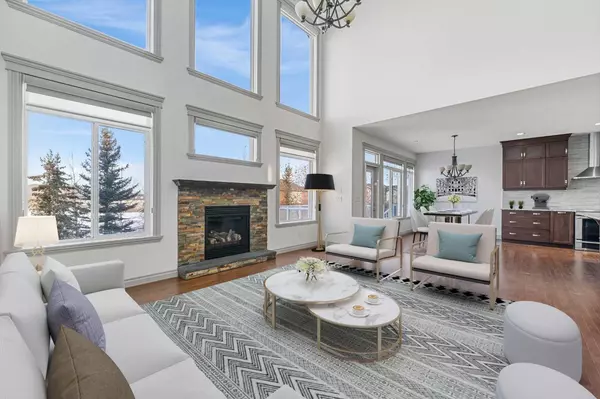For more information regarding the value of a property, please contact us for a free consultation.
Key Details
Sold Price $1,110,000
Property Type Single Family Home
Sub Type Detached
Listing Status Sold
Purchase Type For Sale
Square Footage 2,745 sqft
Price per Sqft $404
Subdivision Auburn Bay
MLS® Listing ID A2098945
Sold Date 01/26/24
Style 2 Storey
Bedrooms 4
Full Baths 3
Half Baths 1
HOA Fees $39/ann
HOA Y/N 1
Originating Board Calgary
Year Built 2011
Annual Tax Amount $6,834
Tax Year 2023
Lot Size 8,492 Sqft
Acres 0.19
Property Description
Step into your 2 storey dream home with over 3944 square feet of living space. This custom home was built by the award winning Morrison Homes & comes with a whole lot of remarkable features. Prime location - ticked away the end of a quiet cul-de-sac, situated on a large pie lot, in the heart of Auburn Bay, backing directly onto endless walking paths, a school field & a pond & lake just steps away. The main level showcases a blend of hardwood and tile flooring, featuring a spacious front office with French doors, a spacious family room with a gas fireplace, soaring 20-ft ceilings & oversized windows. An immaculate chef’s kitchen comes equipped with extra deep & full height cabinetry, granite countertops, upgraded stainless steel appliances, and a roomy dining area leading you to a private back deck where you can enjoy your downtown & mountain views! Through the butler’s pantry you’ll find a generously sized mudroom with functional built-in storage.
Moving to the upper floor, you’ll find the grand primary bedroom complete with vaulted ceilings, oversized windows and a lavish 5 piece ensuite which boasts heated floors, an oversized tile shower, and a large walk-in closet. You’ll also find 2 additional bedrooms, which share a 4 pc bathroom, an inviting bonus room boasting vaulted ceilings and plenty of windows & a large laundry room equipped with additional built-in storage and cabinetry. The professionally developed walk-out basement features a huge game room with a wet bar, a custom home theatre room offering a 120" screen Panasonic 1080P Full HD 3D Projection TV, and an integrated Integra Receiver 8.1 surround sound system. The basement also offers a 3 pc. bathroom, an additional laundry room, and a spacious 4th bedroom with an impressive walk-in closet—a dream space for overnight guests. or older children. The oversized triple garage includes a custom workbench, overhead storage and custom built in cabinets. Plenty of parking between the garage and 3 spaces on the driveway. The professionally low maintenance landscaped yard by Jenron Landscaping, is highlighted by a 50-foot custom water feature & 2 ponds. 2 outdoor sheds provide additional storage for your outdoor toys. You’ll also find a large covered patio which would make an ideal space for a hot tub or outdoor furniture, protecting you from the elements. This home also functions off a 4 Home Automation System, featuring an iPad on the main floor and is hardwired to the rooms for distributed stereo audio and video (HDMI), custom keypads in each room, alongside standard remote controls, offer seamless control through a smartphone app, ensuring accessibility & safety from anywhere. Auburn Bay is one of Calgary’s highly sought after all season lake communities which offers year round activities including skating, ice-fishing, swimming, paddle-boarding & more. This home & location is truly exceptional – do not miss out!
Location
Province AB
County Calgary
Area Cal Zone Se
Zoning R-1
Direction SW
Rooms
Basement Separate/Exterior Entry, Finished, Walk-Out To Grade
Interior
Interior Features Bar, Breakfast Bar, Built-in Features, Chandelier, Closet Organizers, High Ceilings, Kitchen Island, Pantry, Storage, Walk-In Closet(s), Wet Bar
Heating Forced Air, Natural Gas
Cooling Central Air
Flooring Carpet, Hardwood, Tile
Fireplaces Number 1
Fireplaces Type Gas
Appliance Central Air Conditioner, Dishwasher, Dryer, Garage Control(s), Induction Cooktop, Microwave, Oven, Range Hood, Refrigerator, Washer, Window Coverings, Wine Refrigerator
Laundry Laundry Room, Upper Level
Exterior
Garage Insulated, Oversized, Triple Garage Attached
Garage Spaces 3.0
Garage Description Insulated, Oversized, Triple Garage Attached
Fence Fenced
Community Features Clubhouse, Lake, Other, Park, Playground, Schools Nearby, Shopping Nearby, Sidewalks, Street Lights, Tennis Court(s), Walking/Bike Paths
Amenities Available Other
Roof Type Asphalt Shingle
Porch Deck
Lot Frontage 36.39
Parking Type Insulated, Oversized, Triple Garage Attached
Total Parking Spaces 6
Building
Lot Description Back Yard, Backs on to Park/Green Space, Low Maintenance Landscape, No Neighbours Behind, Landscaped, Pie Shaped Lot
Foundation Poured Concrete
Architectural Style 2 Storey
Level or Stories Two
Structure Type Composite Siding,Stone,Wood Frame
Others
Restrictions None Known
Tax ID 82780807
Ownership Private
Read Less Info
Want to know what your home might be worth? Contact us for a FREE valuation!

Our team is ready to help you sell your home for the highest possible price ASAP
GET MORE INFORMATION




