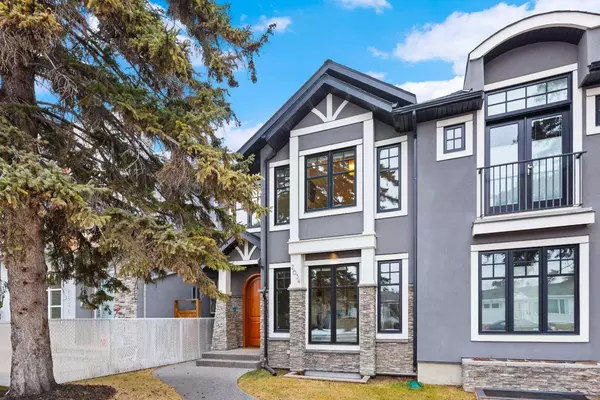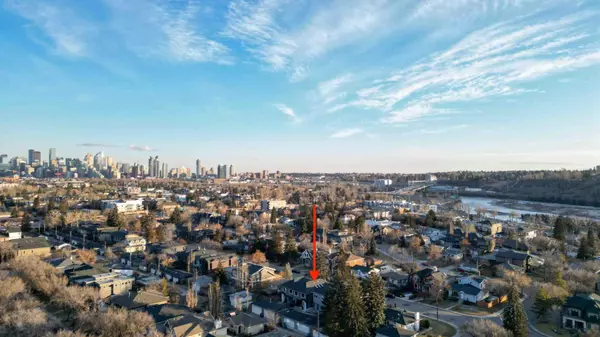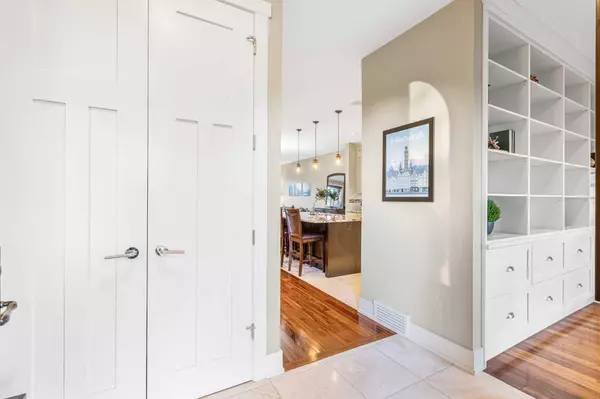For more information regarding the value of a property, please contact us for a free consultation.
Key Details
Sold Price $979,900
Property Type Single Family Home
Sub Type Semi Detached (Half Duplex)
Listing Status Sold
Purchase Type For Sale
Square Footage 1,898 sqft
Price per Sqft $516
Subdivision West Hillhurst
MLS® Listing ID A2100139
Sold Date 01/26/24
Style 2 Storey,Side by Side
Bedrooms 3
Full Baths 3
Half Baths 1
Originating Board Calgary
Year Built 2009
Annual Tax Amount $5,438
Tax Year 2023
Lot Size 3,003 Sqft
Acres 0.07
Property Description
***Featured as "Property of the Week" in Calgary's Avenue Magazine, January 12, 2024!*** WOW, RARE FIND! Take a look at this custom-built home offering 3 SPACIOUS BEDROOMS, main-floor DEN, 3.5 BATHROOMS, GYM and SPA in 2,924 SQUARE FEET OF FULLY DEVELOPED LIVING SPACE, with a HEATED DOUBLE DETACHED GARAGE! This home boasts HIGH-END, TOP QUALITY finishings, including: TOP-OF-THE-LINE VIKING and MIELE STAINLESS STEEL APPLIANCES, GRANITE COUNTERTOPS, CENTRAL AIR CONDITIONING, TIGER-WOOD HARDWOOD FLOORING, ITALIAN STONE FLOORING, IN-FLOOR HEATING (the entire BASEMENT and PRIMARY ENSUITE), VAULTED CEILINGS, MULTIPLE SKYLIGHTS, DIMMABLE LIGHTING throughout, TWO NATURAL GAS FIREPLACES (living room and primary bedroom), EXTENSIVE BUILT-IN CABINETRY, BUILT-IN SPEAKER SYSTEM, SOLID-CORE INTERIOR DOORS, UPSTAIRS LAUNDRY ROOM (with sink and built-in cabinetry), elaborate SPA (including a multi-person DRY SAUNA, STEAM SHOWER, and HEATED TOWEL RACK), oversized GYM (with commercial-grade flooring and mirrored wall), basement WET BAR, and NATURAL GAS BBQ HOOKUP on the OVERSIZED DURADECK in the NORTH-FACING PRIVATE BACKYARD. GREAT LOCATION ON A QUIET STREET! Only steps to the Bow River, and only a few minutes drive to Kensington, the downtown core, and to all amenities! Don’t miss out - call now!
Location
Province AB
County Calgary
Area Cal Zone Cc
Zoning R-C2
Direction S
Rooms
Basement Finished, Full
Interior
Interior Features Bookcases, Built-in Features, Closet Organizers, Double Vanity, Granite Counters, High Ceilings, Kitchen Island, Open Floorplan, Pantry, Sauna, See Remarks, Separate Entrance, Skylight(s), Soaking Tub, Storage, Vaulted Ceiling(s), Walk-In Closet(s), Wet Bar, Wired for Sound
Heating Central, In Floor, Forced Air, See Remarks
Cooling Central Air, Full
Flooring Carpet, Hardwood, Tile
Fireplaces Number 2
Fireplaces Type Gas, Living Room, Master Bedroom
Appliance Bar Fridge, Central Air Conditioner, Dishwasher, Garage Control(s), Garburator, Gas Oven, Gas Stove, Microwave, Other, Range Hood, Refrigerator, See Remarks, Washer/Dryer, Window Coverings, Wine Refrigerator
Laundry Laundry Room, See Remarks, Sink, Upper Level
Exterior
Garage Alley Access, Covered, Double Garage Detached, Enclosed, Garage Door Opener, Garage Faces Rear, Heated Garage, Insulated, Secured, Side By Side
Garage Spaces 2.0
Garage Description Alley Access, Covered, Double Garage Detached, Enclosed, Garage Door Opener, Garage Faces Rear, Heated Garage, Insulated, Secured, Side By Side
Fence Fenced
Community Features Fishing, Other, Park, Playground, Schools Nearby, Shopping Nearby, Sidewalks, Street Lights, Walking/Bike Paths
Roof Type Asphalt Shingle
Porch Deck, Front Porch
Lot Frontage 25.0
Parking Type Alley Access, Covered, Double Garage Detached, Enclosed, Garage Door Opener, Garage Faces Rear, Heated Garage, Insulated, Secured, Side By Side
Exposure N,S
Total Parking Spaces 2
Building
Lot Description Back Lane, Back Yard, Front Yard, Lawn, Low Maintenance Landscape, Level, Private, Rectangular Lot, See Remarks
Foundation Poured Concrete
Architectural Style 2 Storey, Side by Side
Level or Stories Two
Structure Type Stucco,Wood Frame
Others
Restrictions None Known
Tax ID 82956397
Ownership Private
Read Less Info
Want to know what your home might be worth? Contact us for a FREE valuation!

Our team is ready to help you sell your home for the highest possible price ASAP
GET MORE INFORMATION




