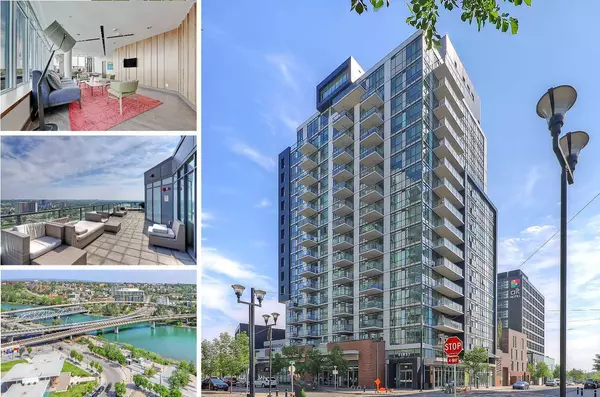For more information regarding the value of a property, please contact us for a free consultation.
Key Details
Sold Price $292,000
Property Type Condo
Sub Type Apartment
Listing Status Sold
Purchase Type For Sale
Square Footage 560 sqft
Price per Sqft $521
Subdivision Downtown East Village
MLS® Listing ID A2095083
Sold Date 01/20/24
Style High-Rise (5+)
Bedrooms 2
Full Baths 1
Condo Fees $541/mo
Originating Board Calgary
Year Built 2015
Annual Tax Amount $1,521
Tax Year 2023
Property Description
ATTRACTIVE 1 BEDROOM + LARGE DEN/SECOND BEDROOM UNIT IN EAST VILLAGE! This modern and stylish condominium is located in what is truly the hub of downtown living in Calgary and is literally steps away from an absolute abundance of amenities. Enjoy a scenic stroll or bike down the River Walk, go for a dip or cast a line in the Bow River, explore the pathways or watch a summer movie on St. Patrick’s Island, take advantage of the EV community garden, dog park and playground or head inside and experience all that Studio Bell and the Central Library have to offer. Whether you are heading out to enjoy one of the many local eateries, pubs or coffee shops, catching a game or concert at the Saddledome or taking in a festival at Olympic Plaza, this location provides absolutely all the best that inner city living has to offer. This unit has a very smart and functional floor plan that is centred around the contemporary kitchen and dining area featuring sleek built-in appliances, quartz counter tops, flat panel cabinetry and a unique island with under counter seating storage. The living room is wonderfully comfortable and bright with floor to ceiling windows and direct access to the west-facing balcony. The primary bedroom suite provides a generous amount of space and has a large walk-through closet that leads to the well-appointed cheater 4-piece ensuite bathroom. The layout is completed by a multi-use den/flex space that could be used as a second bedroom and a front entryway with a full-size laundry closet. This building offers some exceptional amenities highlighted by the 18th floor Sky Club that has separate social and billiard areas, an enclosed meeting room, party room with a full kitchen and a rooftop patio with outdoor furniture, a BBQ and gorgeous river and DT views. The extensive list of additional features in the complex also includes a well-equipped exercise room with a fitness/yoga studio and an additional outdoor common deck space, concierge service, bike storage, visitor parking and more. This unit also comes with custom rolling blinds, underground titled parking stall (#114 on P2) and an assigned storage locker (#358 in Room P307 on P3). Welcome to your new home.
Location
Province AB
County Calgary
Area Cal Zone Cc
Zoning CC-EMU
Direction W
Interior
Interior Features Breakfast Bar, Elevator, Kitchen Island, No Animal Home, No Smoking Home, Open Floorplan, Quartz Counters
Heating Fan Coil, Forced Air, Natural Gas
Cooling Central Air
Flooring Laminate, Tile
Appliance Built-In Oven, Dishwasher, Dryer, Electric Cooktop, Microwave, Range Hood, Refrigerator, Washer, Window Coverings
Laundry In Unit
Exterior
Garage Parkade, Titled, Underground
Garage Description Parkade, Titled, Underground
Community Features Fishing, Park, Playground, Schools Nearby, Shopping Nearby, Sidewalks, Walking/Bike Paths
Amenities Available Bicycle Storage, Community Gardens, Dog Park, Elevator(s), Fitness Center, Park, Parking, Party Room, Recreation Room, Roof Deck, Secured Parking
Roof Type Membrane
Porch Balcony(s), Rooftop Patio, See Remarks
Parking Type Parkade, Titled, Underground
Exposure W
Total Parking Spaces 1
Building
Story 18
Foundation Poured Concrete
Architectural Style High-Rise (5+)
Level or Stories Single Level Unit
Structure Type Brick,Concrete
Others
HOA Fee Include Amenities of HOA/Condo,Common Area Maintenance,Heat,Insurance,Maintenance Grounds,Parking,Professional Management,Reserve Fund Contributions,Sewer,Trash,Water
Restrictions Pet Restrictions or Board approval Required,Short Term Rentals Not Allowed
Ownership Private
Pets Description Restrictions, Cats OK, Dogs OK, Yes
Read Less Info
Want to know what your home might be worth? Contact us for a FREE valuation!

Our team is ready to help you sell your home for the highest possible price ASAP
GET MORE INFORMATION




