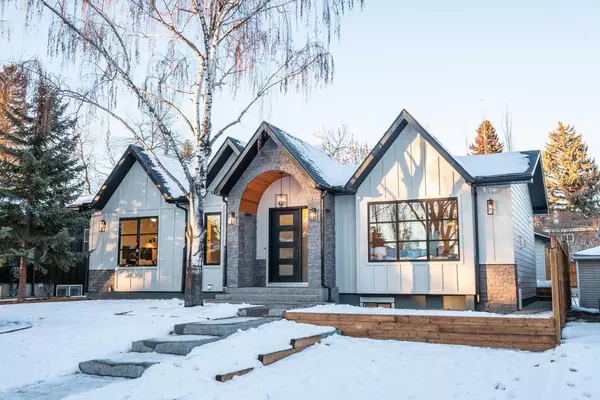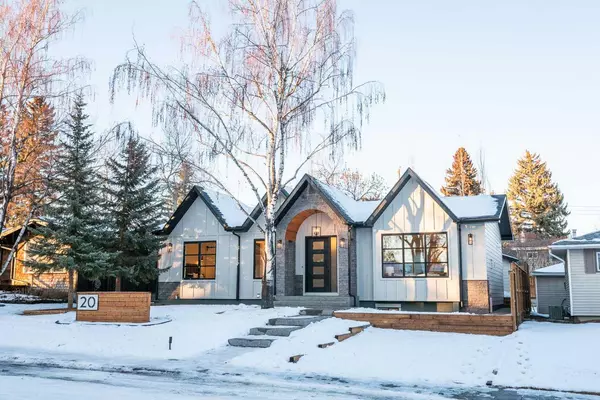For more information regarding the value of a property, please contact us for a free consultation.
Key Details
Sold Price $1,180,000
Property Type Single Family Home
Sub Type Detached
Listing Status Sold
Purchase Type For Sale
Square Footage 1,668 sqft
Price per Sqft $707
Subdivision Kingsland
MLS® Listing ID A2098241
Sold Date 01/12/24
Style Bungalow
Bedrooms 5
Full Baths 3
Half Baths 1
Originating Board Calgary
Year Built 1957
Annual Tax Amount $3,565
Tax Year 2023
Lot Size 5,995 Sqft
Acres 0.14
Property Description
Welcome to this wonderfully crafted, and well-designed masterpiece, located on a beautiful lot, in the heart of Kingsland! Schools, tennis courts, hockey rinks, and green spaces are all around you. This massive bungalow has been reimagined/transformed, and expanded to almost 1,700 sq ft which was custom built with 9 ft 2x6 exterior framing and new custom designed engineered roof trusses. All the details and finishings have been carefully thought through, and professionally executed. Before you enter the home, you will be taken in by its modern styling, and design elements of the exterior. Stepping inside through the spacious front mudroom you’ll notice an open concept main floor that immediately catches your attention with a 12 ft vault in both the living room and kitchen. The living room invites you to relax in front of the gorgeous gas fireplace that draws your eyes upward with floor to ceiling stone work. The gourmet kitchen includes a massive central island with beautiful quartz countertop, custom oak built-in pantry, Bosch stainless steel appliances and a chef's dream 36" Jennair gas range with custom built range hood; making this the focal point for preparing your most impressive gourmet meals. Down the hall, you’ll find a guest 2-piece bathroom, your main floor laundry room (there is also a laundry set in the basement) and a conveniently located mudroom with seating and a custom closet. The opulent primary bedroom is a dream, including a large walk-in closet, its own private access to the laundry room, and more than enough room for a king-size bed. Step into your spa like ensuite and enjoy the warmth of the beautiful tile beneath your feet! It features custom his and her vanity with full wall mirror, a dreamy shower that boasts multiple shower heads, has heated floor as well as a heated bench seating, and a massive freestanding tub. Across from the primary bedroom are 2 other large bedrooms that share a full main floor bathroom and both have good size closets . As you head downstairs you’ll notice a wide, elegant, custom staircase with a custom hand railing. The basement offers a generous entertainment zone with wet bar, wine fridge and custom Oak floating shelves, a full bathroom, separate washer/dryer, and two additional bedrooms. The heart of the home offers all new mechanical systems including brand new hot water tank and HRV system, rough-ins for reverse osmosis and for water softener. The backyard has a beautiful deck and a brand new oversized double garage (24x24) that has 200 amp service with enough capacity to accommodate an EV charger! Don’t forget 8’ doors on the main floor, all new insulation and windows, heated floor in all 3 full bathrooms, all new plumbing including underground pipes, gas lines and HVAC system, wiring and electrical panels. No expense spared on all the bells and whistles you’d expect in your new home! Don’t miss out on your opportunity to own this masterpiece!
Location
Province AB
County Calgary
Area Cal Zone S
Zoning R-C1
Direction S
Rooms
Basement Finished, Full
Interior
Interior Features Breakfast Bar, Built-in Features, Closet Organizers, High Ceilings, Kitchen Island, Low Flow Plumbing Fixtures, Natural Woodwork, No Animal Home, No Smoking Home, Open Floorplan, Pantry, Quartz Counters, See Remarks, Storage, Vaulted Ceiling(s), Walk-In Closet(s)
Heating High Efficiency, Forced Air, Natural Gas, Other
Cooling Other
Flooring Carpet, Tile, Vinyl Plank
Fireplaces Number 1
Fireplaces Type Gas, Living Room, Stone
Appliance Dishwasher, Dryer, Gas Stove, Microwave, Refrigerator, Washer
Laundry In Basement, Laundry Room, Main Level, Multiple Locations
Exterior
Garage Alley Access, Double Garage Detached, Oversized, Parking Pad
Garage Spaces 2.0
Garage Description Alley Access, Double Garage Detached, Oversized, Parking Pad
Fence Fenced
Community Features Other, Park, Schools Nearby, Shopping Nearby, Sidewalks, Street Lights, Walking/Bike Paths
Roof Type Asphalt Shingle
Porch Deck
Lot Frontage 61.75
Parking Type Alley Access, Double Garage Detached, Oversized, Parking Pad
Total Parking Spaces 3
Building
Lot Description Back Lane, Back Yard, Front Yard, Lawn, Low Maintenance Landscape, Landscaped, Private, Rectangular Lot, See Remarks
Foundation Poured Concrete
Architectural Style Bungalow
Level or Stories One
Structure Type Composite Siding,Stone,Wood Frame
Others
Restrictions None Known
Tax ID 83241711
Ownership Private
Read Less Info
Want to know what your home might be worth? Contact us for a FREE valuation!

Our team is ready to help you sell your home for the highest possible price ASAP
GET MORE INFORMATION




