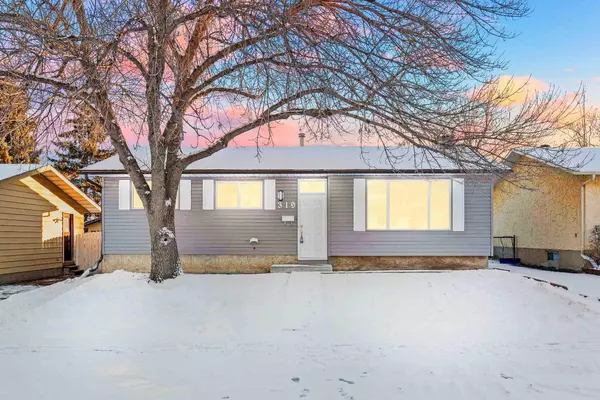For more information regarding the value of a property, please contact us for a free consultation.
Key Details
Sold Price $565,500
Property Type Single Family Home
Sub Type Detached
Listing Status Sold
Purchase Type For Sale
Square Footage 1,089 sqft
Price per Sqft $519
Subdivision Ogden
MLS® Listing ID A2098801
Sold Date 01/10/24
Style Bungalow
Bedrooms 5
Full Baths 2
Originating Board Calgary
Year Built 1976
Annual Tax Amount $2,704
Tax Year 2023
Lot Size 5,295 Sqft
Acres 0.12
Property Description
**OPEN HOUSE: JANUARY 7 2024 SUNDAY 12PM - 3PM*This recently renovated bungalow offers 1,089 sqft of modern and comfortable living space. Upon entering, you are greeted by a welcoming foyer that leads seamlessly into the bright living room and adjacent to the kitchen, a primary bedroom along with 2 additional bedrooms and a convenient 3-piece bathroom.
Venture downstairs to the basement, where you’ll discover an illegal suite that adds tremendous value to this property. Featuring 2 additional bedrooms, a second kitchen, and a spacious recreational area. The utility room and an additional 3-piece bathroom enhance the functionality of this lower level.
Outside, the property features a front drive and parking pad, offering ample parking space for residents and guests. The Ogden subdivision’s family-friendly environment and convenient location further enhance the appeal of this home.
schedule a showing today and discover the comfort and convenience of living in Ogden.
Location
Province AB
County Calgary
Area Cal Zone Se
Zoning R-C1
Direction N
Rooms
Basement Finished, Full, Suite
Interior
Interior Features Quartz Counters, Storage, Vinyl Windows
Heating Forced Air, Natural Gas
Cooling Other
Flooring Laminate, Tile
Appliance Dishwasher, Dryer, Electric Stove, Microwave Hood Fan, Refrigerator, Washer, Window Coverings
Laundry In Basement, Main Level
Exterior
Garage Front Drive, Parking Pad
Garage Description Front Drive, Parking Pad
Fence Fenced
Community Features Park, Playground, Schools Nearby, Shopping Nearby, Sidewalks, Walking/Bike Paths
Roof Type Asphalt Shingle
Porch Deck
Lot Frontage 52.99
Parking Type Front Drive, Parking Pad
Total Parking Spaces 3
Building
Lot Description Back Yard, Few Trees, Front Yard, Street Lighting, Rectangular Lot
Foundation Poured Concrete
Architectural Style Bungalow
Level or Stories One
Structure Type Vinyl Siding,Wood Frame
Others
Restrictions Easement Registered On Title,Restrictive Covenant,Utility Right Of Way
Tax ID 82680818
Ownership Private
Read Less Info
Want to know what your home might be worth? Contact us for a FREE valuation!

Our team is ready to help you sell your home for the highest possible price ASAP
GET MORE INFORMATION




