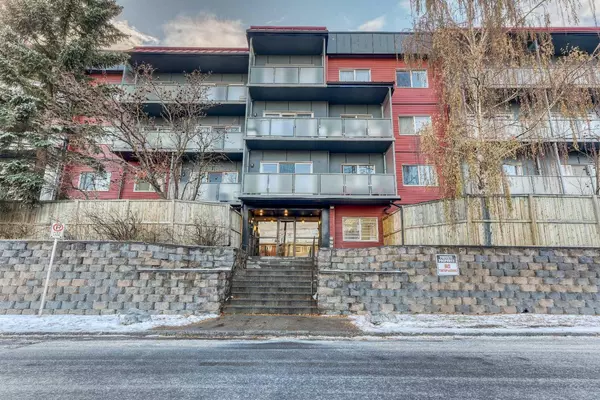For more information regarding the value of a property, please contact us for a free consultation.
Key Details
Sold Price $202,500
Property Type Condo
Sub Type Apartment
Listing Status Sold
Purchase Type For Sale
Square Footage 977 sqft
Price per Sqft $207
Subdivision Greenview
MLS® Listing ID A2091695
Sold Date 01/05/24
Style Apartment
Bedrooms 2
Full Baths 1
Half Baths 1
Condo Fees $795/mo
Originating Board Calgary
Year Built 1980
Annual Tax Amount $943
Tax Year 2023
Property Description
Welcome to this impeccably upgraded THIRD-floor corner unit just shy of 1000 sq ft., featuring modern amenities and the added luxury of heated UNDERGROUND parking. Step into the expansive living room, where comfort meets style, and explore the fully renovated kitchen equipped with STAINLESS STEEL appliances. The updated bathrooms, wood-burning FIREPLACE, and west-facing deck enhance the overall appeal.
Enjoy sweeping views of the CITY SKYLINE to the south from the deck. The unit includes a dedicated DINING area, a LARGE living room, a well-appointed 4pc bath, and generously sized bedrooms, including a master bedroom with a convenient 2pc EN SUITE. Recent updates, including modern light fixtures, VINYL PLANK FLOORING throughout, an enhanced fireplace mantle, fresh paint, and stylish window coverings, contribute to the unit's contemporary charm.
Convenience meets sophistication with nearby dining options, pubs, parks, bike pathways, disc golf, and a community centre. The heated underground parking adds an extra layer of comfort and security. Easy access to Deerfoot Trail and a quick 10-minute drive to the airport make this corner unit the epitome of modern living and convenience.
Location
Province AB
County Calgary
Area Cal Zone Cc
Zoning M-C2
Direction NE
Interior
Interior Features Bathroom Rough-in, Closet Organizers, Walk-In Closet(s)
Heating Baseboard
Cooling None
Flooring Ceramic Tile, Linoleum
Fireplaces Number 1
Fireplaces Type Decorative, Living Room, Wood Burning
Appliance Dishwasher, Electric Stove, Microwave Hood Fan, Refrigerator, Window Coverings
Laundry Common Area, See Remarks
Exterior
Garage Enclosed, Garage Door Opener, Heated Driveway, Heated Garage, Parkade, Titled, Underground
Garage Spaces 1.0
Garage Description Enclosed, Garage Door Opener, Heated Driveway, Heated Garage, Parkade, Titled, Underground
Community Features Park, Schools Nearby, Shopping Nearby
Amenities Available Coin Laundry, Elevator(s), Laundry
Porch Balcony(s)
Parking Type Enclosed, Garage Door Opener, Heated Driveway, Heated Garage, Parkade, Titled, Underground
Exposure S,SW
Total Parking Spaces 1
Building
Story 4
Foundation Poured Concrete
Architectural Style Apartment
Level or Stories Single Level Unit
Structure Type Concrete,Post & Beam
Others
HOA Fee Include Common Area Maintenance,Heat,Parking,Professional Management,Reserve Fund Contributions,Sewer,Trash,Water
Restrictions Pets Allowed
Ownership Private
Pets Description Yes
Read Less Info
Want to know what your home might be worth? Contact us for a FREE valuation!

Our team is ready to help you sell your home for the highest possible price ASAP
GET MORE INFORMATION




