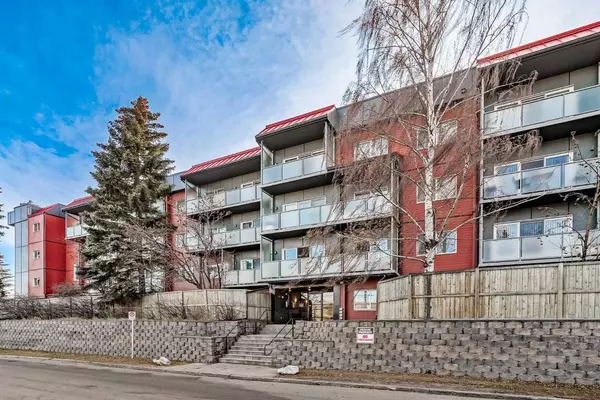For more information regarding the value of a property, please contact us for a free consultation.
Key Details
Sold Price $177,500
Property Type Condo
Sub Type Apartment
Listing Status Sold
Purchase Type For Sale
Square Footage 1,002 sqft
Price per Sqft $177
Subdivision Greenview
MLS® Listing ID A2093775
Sold Date 12/19/23
Style Apartment
Bedrooms 2
Full Baths 2
Condo Fees $833/mo
Originating Board Calgary
Year Built 1980
Annual Tax Amount $814
Tax Year 2023
Property Description
Experience practical, affordable living with this 2-bedroom, 2-FULL-bathroom condo spanning 1002 square feet, a smart investment priced below $200,000 in Calgary. Designed for both functionality and budget-conscious individuals, this residence offers a straightforward yet comfortable environment. The interior features a spacious open living area, practical laminate flooring, and a functional wood-burning fireplace. The adjacent dining area seamlessly connects to a well-equipped kitchen boasting sleek butcher block countertops and updated appliances, catering to everyday needs. Both bedrooms are generously sized, emphasizing simplicity with ample natural light and privacy. The primary bedroom includes an en-suite bath, while the second bedroom adapts easily to your preferences, whether as a guest room or a versatile workspace. Noteworthy is the secure underground parking, a valuable addition ensuring both your vehicle's safety and peace of mind. Ideal for those with an on-the-go lifestyle, the condo's location offers convenience with close proximity to the airport and downtown, reducing travel stress and optimizing time. For savvy investors, this condo presents an attractive opportunity given its affordable price, practical layout, and potential for rental income. In summary, this 2-bedroom, 2-bathroom condo provides a functional and budget-friendly living space with the added benefit of secure parking—a rare find under $200,000 in Calgary.
Location
Province AB
County Calgary
Area Cal Zone Cc
Zoning M-C2
Direction N
Interior
Interior Features See Remarks
Heating Baseboard
Cooling None
Flooring Laminate
Fireplaces Number 1
Fireplaces Type Wood Burning
Appliance Dishwasher, Electric Range, Microwave Hood Fan, Refrigerator, Window Coverings
Laundry Common Area
Exterior
Garage Underground
Garage Description Underground
Community Features Airport/Runway, Park, Playground, Pool, Schools Nearby, Shopping Nearby, Sidewalks, Street Lights, Walking/Bike Paths
Amenities Available Elevator(s), Laundry
Roof Type Metal,Tar/Gravel
Porch Balcony(s)
Parking Type Underground
Exposure E,S
Total Parking Spaces 1
Building
Story 4
Foundation Poured Concrete
Architectural Style Apartment
Level or Stories Single Level Unit
Structure Type Cement Fiber Board,Concrete
Others
HOA Fee Include Common Area Maintenance,Heat,Parking,Professional Management,Reserve Fund Contributions,Sewer,Snow Removal,Trash,Water
Restrictions Pet Restrictions or Board approval Required
Ownership Private
Pets Description Restrictions, Yes
Read Less Info
Want to know what your home might be worth? Contact us for a FREE valuation!

Our team is ready to help you sell your home for the highest possible price ASAP
GET MORE INFORMATION




