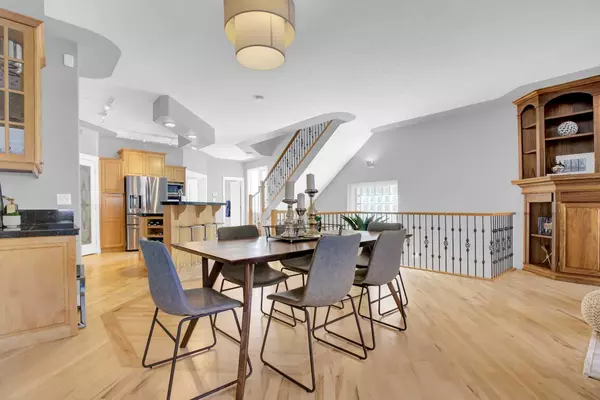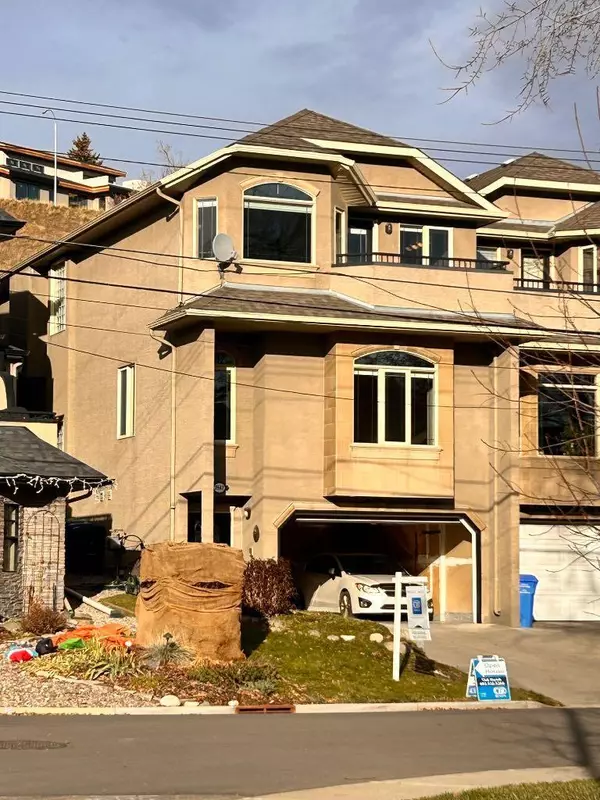For more information regarding the value of a property, please contact us for a free consultation.
Key Details
Sold Price $728,000
Property Type Single Family Home
Sub Type Semi Detached (Half Duplex)
Listing Status Sold
Purchase Type For Sale
Square Footage 1,935 sqft
Price per Sqft $376
Subdivision West Hillhurst
MLS® Listing ID A2086241
Sold Date 12/18/23
Style 2 Storey,Side by Side
Bedrooms 3
Full Baths 3
Half Baths 1
Originating Board Calgary
Year Built 2000
Annual Tax Amount $4,518
Tax Year 2023
Lot Size 3,239 Sqft
Acres 0.07
Property Description
Prepare to be gently surprised by the backyard's direct access to Karl Baker off-leash trails. It is proximal to St.Andrew's Heights and Children's Hospital. Boasts nearly 2000 sqft of above grade living with an attached garage. The basement living space here is primarily meant for storage and fitness workouts, it can potentially be upgraded to a bedroom, the current design being more Californian than Calgarian in many respects. Primary bedroom has South facing windows, and a balcony for one to take-in a commanding view of the surroundings. The 'Family room’ on the main floor is infinitely joyful because of the natural light coming in from the South facing windows. Some of the recent upgrades include a few window glass replacements, interior paint and new carpets in 9/2023. Hardwood floor refinish, Refrigerator and Cooking Range in 6/2022. Window Blinds in 11/2021, One newer Hot water tank (HWT) (the house has two HWTs) and a Miele dishwasher. The laundry room is in the upper level. The garage is insulated and comes with an upgraded flooring. Buy this home while you still can, access to the enormous green-space within the inner-city and the amount of above-grade space are simply unquestionable for this price.
Location
Province AB
County Calgary
Area Cal Zone Cc
Zoning R-2
Direction S
Rooms
Basement Finished, Full
Interior
Interior Features Bookcases, High Ceilings, No Smoking Home, Vaulted Ceiling(s)
Heating Forced Air, Natural Gas
Cooling Central Air
Flooring Carpet, Ceramic Tile, Hardwood
Fireplaces Number 1
Fireplaces Type Living Room, Mantle, None
Appliance Dishwasher, Electric Range, Garage Control(s), Garburator, Microwave, Range Hood, Refrigerator, Washer/Dryer, Water Softener, Window Coverings
Laundry Upper Level
Exterior
Garage Double Garage Attached, Garage Faces Front
Garage Spaces 1.0
Garage Description Double Garage Attached, Garage Faces Front
Fence Fenced
Community Features Park, Playground, Walking/Bike Paths
Roof Type Asphalt Shingle
Porch Balcony(s), Patio
Lot Frontage 25.0
Parking Type Double Garage Attached, Garage Faces Front
Exposure S
Total Parking Spaces 3
Building
Lot Description Environmental Reserve, Low Maintenance Landscape, Rectangular Lot, Views
Foundation Poured Concrete
Architectural Style 2 Storey, Side by Side
Level or Stories Three Or More
Structure Type Stone,Stucco,Wood Frame
Others
Restrictions None Known
Tax ID 83227715
Ownership Private
Read Less Info
Want to know what your home might be worth? Contact us for a FREE valuation!

Our team is ready to help you sell your home for the highest possible price ASAP
GET MORE INFORMATION




