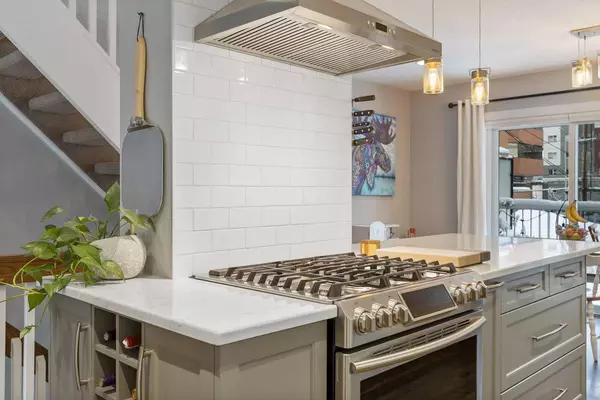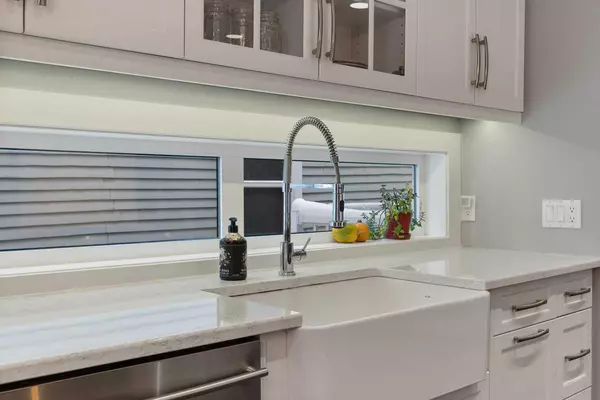For more information regarding the value of a property, please contact us for a free consultation.
Key Details
Sold Price $712,500
Property Type Single Family Home
Sub Type Detached
Listing Status Sold
Purchase Type For Sale
Square Footage 1,164 sqft
Price per Sqft $612
Subdivision Hillhurst
MLS® Listing ID A2089221
Sold Date 12/15/23
Style 2 Storey
Bedrooms 3
Full Baths 2
Half Baths 1
Originating Board Calgary
Year Built 1985
Annual Tax Amount $3,923
Tax Year 2023
Lot Size 3,369 Sqft
Acres 0.08
Property Description
AMAZING PRICE REDUCTION! EXCELLENT VALUE HERE! Don't miss your opportunity to own a DETACHED INFILL in the sought after Hillhurst community! You'll love this 3 BEDROOM family home with RENOVATED MAIN FLOOR, including the entire kitchen as well as the addition of 2pc bath. As you enter through the sunny west facing front porch, the open concept floorplan draws you in. NEW WINDOWS throughout (with the exception of the front entry) allow for plenty of natural light. CENTRAL AIR CONDITIONING will keep you cool in the summer. The new kitchen is modern, spacious and features a breakfast bar, nook for your table and patio doors leading to a cute deck to enjoy your morning coffee. Upstairs you'll find 3 bedrooms including the master with attached main bath and another east facing balcony. The fully finished walkout allows plenty of extra space for kids to play or entertaining and has 3pc bath, laundry and SO much storage space. Backyard is fenced, landscaped and features yet another lower patio to take advantage of outdoor living. RARE to find with an inner city infill but the excellent lot depth of 130 feet lends plenty of OUTDOOR SPACE to both the front and rear yards. It's beautiful here in the summertime and so GREAT FOR FAMILIES! DOUBLE DETACHED GARAGE is oversized, insulated and finished with OSB board. Easy access off the back lane. UNBEATABLE LOCATION! Walking distance to work downtown or to everything Kensington has to offer including the best shops and restaurants. All levels of school nearby from preschool all the way up to SAIT and U of C. Family friendly RILEY PARK, BOWVIEW POOL and beautiful BOW RIVER pathways. You don't want to miss this one! Whether you're searching for an inner city, detached home for your own family or looking for an investment with amazing rental potential, this is your opportunity! Book your showing today!
Location
Province AB
County Calgary
Area Cal Zone Cc
Zoning R-C2
Direction W
Rooms
Basement Finished, Walk-Out To Grade
Interior
Interior Features No Animal Home, No Smoking Home, Open Floorplan
Heating Fireplace(s), Forced Air, Natural Gas
Cooling Central Air
Flooring Carpet, Hardwood
Fireplaces Number 1
Fireplaces Type Electric
Appliance Dishwasher, Dryer, Garage Control(s), Gas Stove, Microwave, Range Hood, Washer, Window Coverings
Laundry In Basement
Exterior
Garage Alley Access, Double Garage Detached
Garage Spaces 2.0
Garage Description Alley Access, Double Garage Detached
Fence Fenced
Community Features Park, Playground, Pool, Schools Nearby, Shopping Nearby, Walking/Bike Paths
Roof Type Asphalt Shingle
Porch Deck, Front Porch, Patio
Lot Frontage 24.94
Parking Type Alley Access, Double Garage Detached
Exposure W
Total Parking Spaces 2
Building
Lot Description Back Lane, Front Yard, Low Maintenance Landscape
Foundation Wood
Architectural Style 2 Storey
Level or Stories Two
Structure Type Vinyl Siding,Wood Frame
Others
Restrictions None Known
Tax ID 82664063
Ownership Private
Read Less Info
Want to know what your home might be worth? Contact us for a FREE valuation!

Our team is ready to help you sell your home for the highest possible price ASAP
GET MORE INFORMATION




