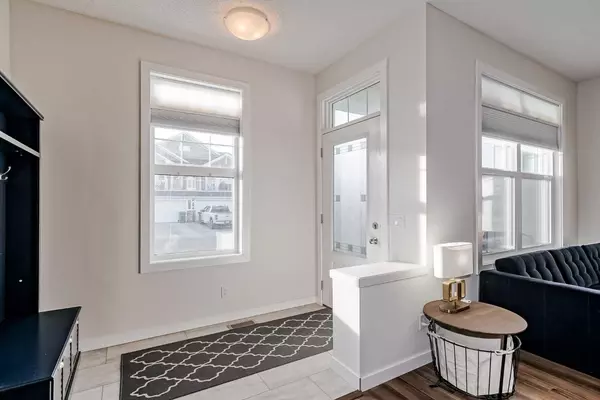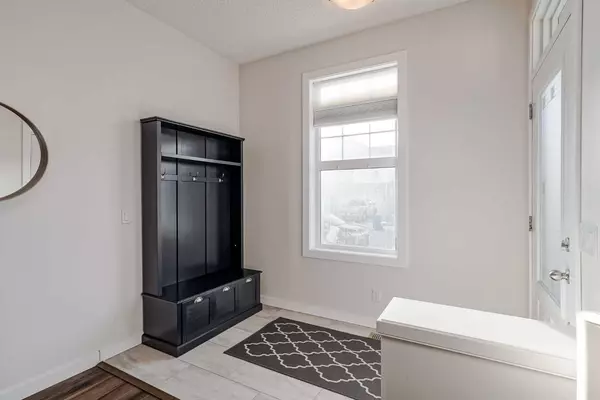For more information regarding the value of a property, please contact us for a free consultation.
Key Details
Sold Price $535,000
Property Type Single Family Home
Sub Type Detached
Listing Status Sold
Purchase Type For Sale
Square Footage 1,551 sqft
Price per Sqft $344
Subdivision Fireside
MLS® Listing ID A2096376
Sold Date 12/08/23
Style 2 Storey
Bedrooms 3
Full Baths 3
Half Baths 1
HOA Fees $4/ann
HOA Y/N 1
Originating Board Calgary
Year Built 2017
Annual Tax Amount $3,149
Tax Year 2023
Lot Size 3,358 Sqft
Acres 0.08
Property Description
WELCOME TO YOUR NEW HOME! This completely move-in ready 2+1 bed 3.5 bath home offers 2230 sqft of FINISHED living space, private backyard, PLUS an OVERSIZED detached garage! Nestled in a serene locale, this residence boasts immediate access to scenic walking trails and awe-inspiring mountain vistas. The heart of this home is the breathtaking CENTRAL KITCHEN—a culinary masterpiece featuring exquisite quartz countertops, an expansive kitchen island, upgraded maple cabinets, and a suite of stainless steel appliances. Enjoy the seamless flow between this chef's haven and the sunken main floor living area, complemented by stunning laminate floors that exude sophistication and warmth. Convenience meets elegance with a well-placed powder room on the main floor, accompanied by a gracefully curved staircase leading to the upper level from the kitchen/dining area. Upstairs, discover two generously sized bedrooms, each offering ENSUITES and spacious walk-in closets (second walk-in currently being used as an office, it’s that big). The upper level boasts new Berber carpet, baseboards, and trim, while the laundry and upper baths flaunt newly installed vinyl tile-look flooring. A dedicated upper-level laundry room adds to the home's practicality with ample storage. Finally custom blinds throughout add beauty and privacy. Recently developed, the basement unveils 9-foot ceilings, introducing a welcoming third bedroom, spacious recreation room, and a contemporary 3-piece bath, complemented by additional storage space, enhancing both comfort and functionality. The property's oversized garage, measuring 24 x 24 with an 8-foot door and 9-foot ceilings, is fully drywalled and insulated, offering an ideal space for vehicles and storage needs. Experience the perfect blend of luxury and natural beauty, within walking distance of both Public and Catholic Schools. Make this extraordinary property your new sanctuary. Schedule a tour today to experience firsthand the allure of this exceptional home!
Location
Province AB
County Rocky View County
Zoning R-MX
Direction S
Rooms
Basement Finished, Full
Interior
Interior Features Bookcases, High Ceilings, Kitchen Island, No Animal Home, No Smoking Home, Quartz Counters, Storage, Walk-In Closet(s)
Heating High Efficiency, Forced Air, Natural Gas
Cooling None
Flooring Carpet, Laminate, Vinyl
Appliance Dishwasher, Dryer, Electric Stove, Microwave Hood Fan, Refrigerator, Washer, Window Coverings
Laundry Laundry Room, Upper Level
Exterior
Garage Double Garage Detached, Garage Door Opener, Oversized
Garage Spaces 2.0
Garage Description Double Garage Detached, Garage Door Opener, Oversized
Fence Fenced
Community Features Park, Playground, Schools Nearby, Walking/Bike Paths
Amenities Available Playground
Roof Type Asphalt Shingle
Porch Front Porch, Rear Porch
Lot Frontage 29.56
Parking Type Double Garage Detached, Garage Door Opener, Oversized
Total Parking Spaces 2
Building
Lot Description Back Lane, Back Yard, City Lot, Low Maintenance Landscape
Foundation Poured Concrete
Architectural Style 2 Storey
Level or Stories Two
Structure Type Vinyl Siding,Wood Frame
Others
Restrictions None Known
Tax ID 84137067
Ownership Private
Read Less Info
Want to know what your home might be worth? Contact us for a FREE valuation!

Our team is ready to help you sell your home for the highest possible price ASAP
GET MORE INFORMATION




