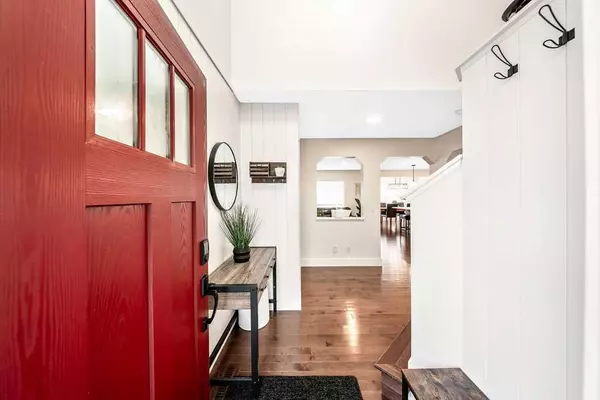For more information regarding the value of a property, please contact us for a free consultation.
Key Details
Sold Price $600,000
Property Type Single Family Home
Sub Type Detached
Listing Status Sold
Purchase Type For Sale
Square Footage 1,790 sqft
Price per Sqft $335
Subdivision Gleneagles
MLS® Listing ID A2096328
Sold Date 12/05/23
Style 2 Storey
Bedrooms 3
Full Baths 2
Half Baths 1
Condo Fees $96
HOA Fees $10/ann
HOA Y/N 1
Originating Board Calgary
Year Built 2004
Annual Tax Amount $3,459
Tax Year 2023
Lot Size 3,964 Sqft
Acres 0.09
Property Description
Welcome Home! This stunning home is situated on a QUIET street, backing onto pasture land with endless views! This fully upgraded home has it all including a well-thought-out layout that presents a spacious open concept flooded with an abundance of natural light, balanced with cozy hideaways. The main floor offers a bright living room with a cozy gas fireplace. The kitchen showcases crisp cabinetry and brand-new quartz counters perfectly complimented by the upgraded tiled backsplash. The chef's kitchen is fully equipped with a walk-through pantry, stainless steel appliances, a new granite sink, and ample storage. The kitchen seamlessly connects to the dining space and provides access to the rear deck. The main level is complete with a half bathroom and laundry. Moving to the upper level, you'll discover a generously sized primary bedroom with an adjoining custom closet and a luxurious 4-piece spa-inspired ensuite. Two other well-proportioned bedrooms and another 4pc bathroom are found on this level, along with the added convenience of a spacious bonus room perfect for entertaining or relaxing after a long day. The unfinished WALKOUT basement currently serves as a home gym but awaits your creative ideas. Outside, the backyard has been meticulously landscaped and fenced, featuring a large deck. Upgraded Features Include High Efficiency Furance (2018), Hot Water Tank (2016/2017), Front Garage Door and Entry Door (2017), Kitchen Countertops & Backsplash (2023). The property's location is only MINUTES from downtown Cochrane, granting easy access to all amenities. Additionally, the proximity to Calgary and the MOUNTAINS ensures convenient commuting and opportunities for outdoor adventures. Don't miss this incredible opportunity.
Location
Province AB
County Rocky View County
Zoning R-MX
Direction W
Rooms
Other Rooms 1
Basement Unfinished, Walk-Out To Grade
Interior
Interior Features Closet Organizers, Kitchen Island, No Smoking Home, Pantry, Quartz Counters, Separate Entrance, Stone Counters, Storage
Heating Forced Air, Natural Gas
Cooling None
Flooring Carpet, Ceramic Tile, Hardwood
Fireplaces Number 1
Fireplaces Type Gas, Living Room
Appliance Dishwasher, Dryer, Electric Stove, Range Hood, Refrigerator, Washer
Laundry Main Level
Exterior
Parking Features Double Garage Attached
Garage Spaces 2.0
Garage Description Double Garage Attached
Fence Fenced
Community Features Golf, Park, Playground, Schools Nearby, Shopping Nearby
Amenities Available Snow Removal
Roof Type Cedar Shake
Porch Deck
Lot Frontage 36.06
Total Parking Spaces 4
Building
Lot Description Back Yard, Backs on to Park/Green Space, No Neighbours Behind, Landscaped, Private
Foundation Poured Concrete
Architectural Style 2 Storey
Level or Stories Two
Structure Type Stone,Vinyl Siding,Wood Frame
Others
HOA Fee Include Amenities of HOA/Condo,Snow Removal
Restrictions None Known
Tax ID 84135385
Ownership Private
Pets Allowed Yes
Read Less Info
Want to know what your home might be worth? Contact us for a FREE valuation!

Our team is ready to help you sell your home for the highest possible price ASAP
GET MORE INFORMATION





