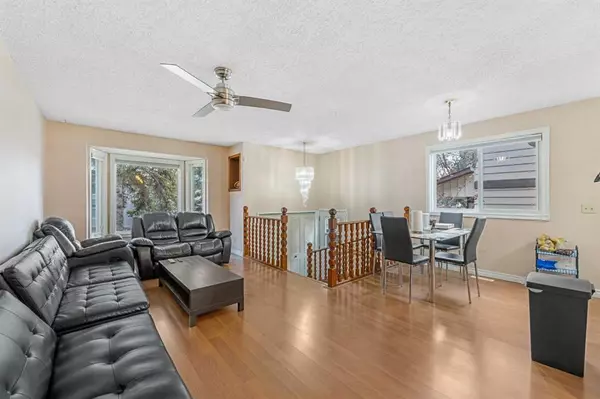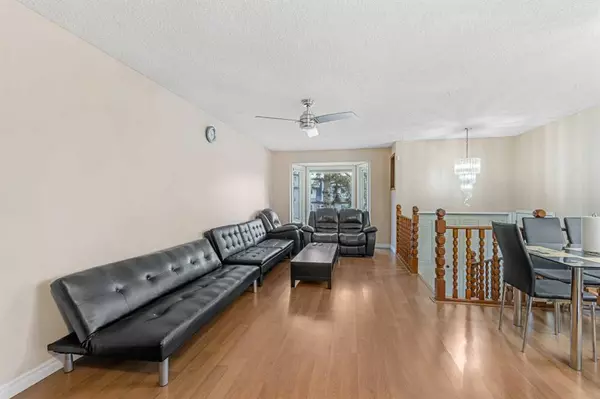For more information regarding the value of a property, please contact us for a free consultation.
Key Details
Sold Price $415,000
Property Type Single Family Home
Sub Type Semi Detached (Half Duplex)
Listing Status Sold
Purchase Type For Sale
Square Footage 867 sqft
Price per Sqft $478
Subdivision Temple
MLS® Listing ID A2092556
Sold Date 12/01/23
Style Bi-Level,Side by Side
Bedrooms 4
Full Baths 2
Originating Board Calgary
Year Built 1978
Annual Tax Amount $1,889
Tax Year 2023
Lot Size 2,508 Sqft
Acres 0.06
Property Description
** Incredible opportunity for first time home buyers or investors ** Bi-Level | 2-Bedrooms on Main Level | 2-Bedrooms in Basement Suite(illegal) | 2 full Bathrooms | Shared Laundry | Large Deck | Fully Fenced Backyard. Welcome to this spacious bi-level home boasting 1611 SqFt throughout the main and basement levels with great living space and plenty of natural light. Head inside the front door and upstairs to the main level and be greeted with a large open floor plan living and dining rooms. The living room has a street facing bay window filling the space with warm sunlight. The kitchen is finished with wood cabinets, granite countertops and a tiled backsplash. The 2 main level bedrooms are both spacious. The primary bedroom has sliding glass doors directly to the back deck! The main level 4pc bathroom has a tub/shower combo and a single vanity with quartz countertops. Downstairs is the 2 bedroom basement suite(illegal) with an open floor plan kitchen, living and dining area. The basement kitchen is finished with laminate countertops, white appliances and plenty of cabinet storage both above and below. The open kitchen and rec room allow plenty of space for both living and dining. The bedrooms are on either side of the lower level with a 4pc bathroom and the shared laundry in between. Outside is a great backyard with plenty of lawn space to enjoy in Calgary's warm months! This home is located in the heart of Temple; a 2 minute walk to St Thomas Moore School & Guy Weadick School public transit, parks, playgrounds, and shopping! Hurray and book a showing today!
Location
Province AB
County Calgary
Area Cal Zone Ne
Zoning R-C2
Direction E
Rooms
Basement Full, Suite
Interior
Interior Features Ceiling Fan(s), No Animal Home, No Smoking Home, Open Floorplan, Quartz Counters, Vinyl Windows
Heating Forced Air, Hot Water, Natural Gas
Cooling None
Flooring Laminate
Appliance Electric Range, Microwave, Range Hood, Refrigerator, Washer/Dryer, Window Coverings
Laundry In Basement
Exterior
Garage Off Street
Garage Description Off Street
Fence Fenced
Community Features Park, Playground, Schools Nearby, Shopping Nearby, Sidewalks, Street Lights
Roof Type Asphalt Shingle
Porch Deck
Lot Frontage 26.94
Parking Type Off Street
Exposure E
Total Parking Spaces 2
Building
Lot Description Back Lane, Back Yard, Lawn, Interior Lot, Street Lighting, Rectangular Lot
Foundation Poured Concrete
Architectural Style Bi-Level, Side by Side
Level or Stories Bi-Level
Structure Type Stucco,Vinyl Siding,Wood Frame
Others
Restrictions Easement Registered On Title,Mineral Rights,Restrictive Covenant,Underground Utility Right of Way
Tax ID 83116336
Ownership Private
Read Less Info
Want to know what your home might be worth? Contact us for a FREE valuation!

Our team is ready to help you sell your home for the highest possible price ASAP
GET MORE INFORMATION




