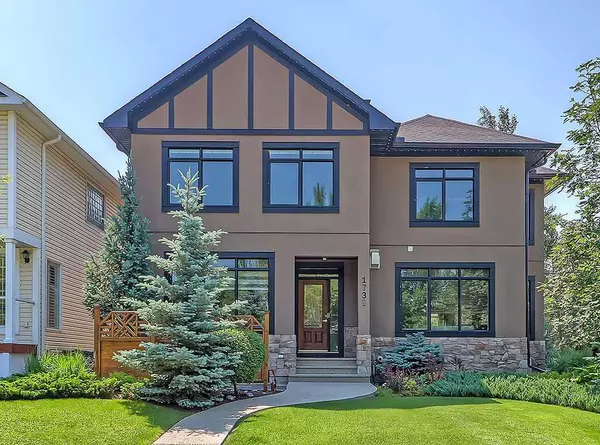For more information regarding the value of a property, please contact us for a free consultation.
Key Details
Sold Price $880,000
Property Type Single Family Home
Sub Type Semi Detached (Half Duplex)
Listing Status Sold
Purchase Type For Sale
Square Footage 2,050 sqft
Price per Sqft $429
Subdivision Hillhurst
MLS® Listing ID A2076603
Sold Date 11/30/23
Style 2 and Half Storey,Side by Side
Bedrooms 4
Full Baths 3
Half Baths 2
Originating Board Calgary
Year Built 2010
Annual Tax Amount $5,513
Tax Year 2023
Lot Size 3,121 Sqft
Acres 0.07
Property Description
Welcome to Broadview Road, one of the most coveted streets in Hillhurst. Located just a few blocks from the trendy Kensington district and steps from the bow river and the bow river pathway system. This 3 storey semi detached infill has been extensively updated and features 3+1 bedrooms, 3 full bathrooms, 2 half bathrooms, and over 2800 SqFt of function and well designed living space. The main floor features a grand rear kitchen that has stainless steel appliances, granite countertops, loads of custom cabinetry and a pantry. Adjacent to the kitchen is the dining room which opens seamlessly to the central living room that is anchored by a gas fireplace. The front office takes advantage of the fantastic front yard landscaping which is aesthetically pleasing and creates great privacy. The main floor is completed by a powder room, oversized front entrance way with a double closet and a rear mudroom which provides easy access to the south facing, maintenance free yard. The second floor is home to 3 bedrooms. The two generously sized secondary bedrooms share a well appointed 4-piece bathroom. The primary suite has a custom ceiling detail, double walk-in closets and a 5-piece ensuite with a custom walk-in steam shower, deep soaker tub and double vanities. The second floor is completed by a full service laundry room complete with storage and a deep sink. The top floor can be used as a bonus room, office, rec room or could be turned into an additional bedroom. There is a half bathroom on this level. The basement features a large rec room that is soaked with natural light through the deep windows, full wet bar, two sizeable storage rooms, large bedroom and a 4-piece bathroom. Completing this fantastic home is the double detached, heated garage. Recent upgrades in the home include new hardwood floors, new carpet, updated countertops, paint, on demand hot water system, gemstone exterior lighting, epoxy floor system in the garage and new front and rear landscaping.
Location
Province AB
County Calgary
Area Cal Zone Cc
Zoning R-C2
Direction N
Rooms
Basement Finished, Full
Interior
Interior Features Bar, Built-in Features, Closet Organizers, Double Vanity, Granite Counters, No Smoking Home, Open Floorplan, Vinyl Windows, Walk-In Closet(s)
Heating In Floor, Forced Air, Natural Gas
Cooling Central Air
Flooring Carpet, Ceramic Tile, Hardwood
Fireplaces Number 1
Fireplaces Type Gas
Appliance Central Air Conditioner, Dishwasher, Dryer, Electric Stove, Microwave Hood Fan, Refrigerator, Washer, Water Softener, Window Coverings
Laundry Laundry Room, Upper Level
Exterior
Garage Double Garage Detached
Garage Spaces 2.0
Garage Description Double Garage Detached
Fence Fenced
Community Features Park, Playground, Schools Nearby, Shopping Nearby, Sidewalks, Street Lights, Tennis Court(s), Walking/Bike Paths
Roof Type Asphalt Shingle
Porch Patio
Lot Frontage 25.0
Parking Type Double Garage Detached
Exposure S
Total Parking Spaces 2
Building
Lot Description Back Lane, Back Yard, Landscaped, Level, Yard Lights, Rectangular Lot
Foundation Poured Concrete
Architectural Style 2 and Half Storey, Side by Side
Level or Stories Three Or More
Structure Type Stone,Stucco,Wood Frame
Others
Restrictions None Known
Tax ID 82711754
Ownership Private
Read Less Info
Want to know what your home might be worth? Contact us for a FREE valuation!

Our team is ready to help you sell your home for the highest possible price ASAP
GET MORE INFORMATION




