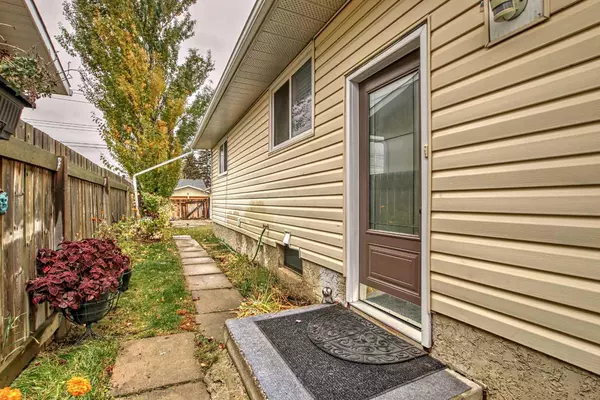For more information regarding the value of a property, please contact us for a free consultation.
Key Details
Sold Price $465,000
Property Type Single Family Home
Sub Type Detached
Listing Status Sold
Purchase Type For Sale
Square Footage 989 sqft
Price per Sqft $470
Subdivision Penbrooke Meadows
MLS® Listing ID A2087321
Sold Date 11/20/23
Style Bungalow
Bedrooms 3
Full Baths 2
Originating Board Calgary
Year Built 1974
Annual Tax Amount $2,664
Tax Year 2023
Lot Size 4,456 Sqft
Acres 0.1
Property Description
Back on market due to financing. Beautifully kept detached home in Penbrook. Open and bright Living and dinning room with new windows for natural light. Top of the line fridge and new stove (new one on order) Three bedrooms on the main floor, one with a patio door opening on to the maintenance free deck. A four pc bath completes the upstairs. Downstairs you have a huge open space great to have family gatherings or a playroom for kids. the basement also has a den and a room with a small window could be used as office. Another four pc bathroom and Laundry room complete the basement. There is a separate side entrance for the basement .There is plenty of space in the yard for kids to play or to enjoy family barbeques. This home comes with a detached double Garage and a gravel pad large enough for two vehicles or RV. There is plenty of street parking. Close to bus stops , parks and schools. Don't miss this rare opportunity to own a detached home on a large lot with garage and lots of extra parking for under $500K. A great home in a great location !
Location
Province AB
County Calgary
Area Cal Zone E
Zoning R-C1
Direction E
Rooms
Basement Separate/Exterior Entry, Finished, Full
Interior
Interior Features No Smoking Home, Separate Entrance
Heating Forced Air, Natural Gas
Cooling None
Flooring Carpet, Hardwood, Vinyl Plank
Appliance Electric Oven, Refrigerator, Washer/Dryer
Laundry In Basement
Exterior
Garage Double Garage Detached
Garage Spaces 2.0
Garage Description Double Garage Detached
Fence Fenced
Community Features Playground, Schools Nearby, Sidewalks, Street Lights
Roof Type Asphalt Shingle
Porch Deck, See Remarks
Lot Frontage 12.19
Parking Type Double Garage Detached
Exposure E
Total Parking Spaces 4
Building
Lot Description Back Lane, Back Yard, Front Yard, Rectangular Lot
Foundation Poured Concrete
Architectural Style Bungalow
Level or Stories One
Structure Type See Remarks,Vinyl Siding,Wood Frame
Others
Restrictions None Known
Tax ID 83170626
Ownership Private
Read Less Info
Want to know what your home might be worth? Contact us for a FREE valuation!

Our team is ready to help you sell your home for the highest possible price ASAP
GET MORE INFORMATION




