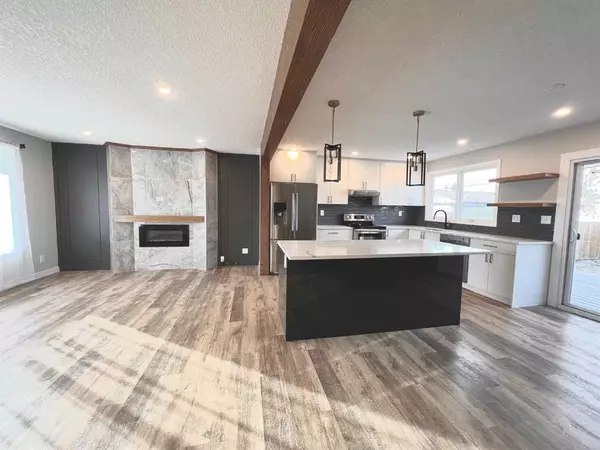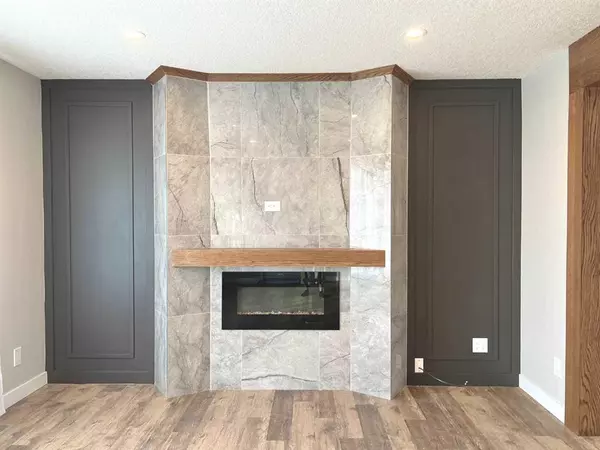For more information regarding the value of a property, please contact us for a free consultation.
Key Details
Sold Price $635,000
Property Type Single Family Home
Sub Type Detached
Listing Status Sold
Purchase Type For Sale
Square Footage 1,022 sqft
Price per Sqft $621
Subdivision Penbrooke Meadows
MLS® Listing ID A2092303
Sold Date 11/17/23
Style Bungalow
Bedrooms 5
Full Baths 2
Originating Board Calgary
Year Built 1970
Annual Tax Amount $2,470
Tax Year 2023
Lot Size 5,618 Sqft
Acres 0.13
Property Description
Welcome to this beautifully renovated bungalow situated on a large pie lot in the community of Penbrooke Meadows. Nestled in a quiet-family friendly neighbourhood, this home has new exterior paint and brand new roof placement. Step inside the main floor, you'll be greeted by the spacious and bright living area with gleaming pot-lights and vinyl plank flooring. Featuring large window, built-in electric fireplace and a wood beam that adds elegance to this open concept layout. Seamlessly flows into the well-appointed redesigned modern kitchen with large island, quartz countertops and stainless steel appliances. This home offers 3 comfortable bedrooms and 1 bath on the main level and 2 bedrooms 1 bath in the basement with separate entrance. What truly sets this property apart is its potential as a fantastic investment opportunity providing the option to generate additional revenue, which the illegal basement suite can be rented out for additional income. Stepping outside to the two level deck, there's a large space gravel drive way option to park your boat or RV. Double detached garage with street access and a fully fenced yard. This home's location is a major selling point, minutes from Penbrooke Meadows and St.Peter Elementary School and Jack James High school. Nearby Amenities, parks and easy access to shopping centers and major transportation routes. This home is a wonderful opportunity for a small start-up family, or savvy investors looking for a property that generates great income. A Must SEE! Book your showing today!
Location
Province AB
County Calgary
Area Cal Zone E
Zoning R-C1
Direction S
Rooms
Basement Separate/Exterior Entry, Finished, Full, Suite
Interior
Interior Features Beamed Ceilings, Kitchen Island, Open Floorplan, Quartz Counters, Recessed Lighting, Separate Entrance
Heating Fireplace(s), Forced Air, Natural Gas
Cooling None
Flooring Vinyl Plank
Fireplaces Number 2
Fireplaces Type Electric, Gas
Appliance Dishwasher, Electric Range, Microwave, Range Hood, Refrigerator, Washer/Dryer
Laundry In Basement, Laundry Room
Exterior
Garage Double Garage Detached, Garage Door Opener, Garage Faces Rear, RV Carport
Garage Spaces 2.0
Garage Description Double Garage Detached, Garage Door Opener, Garage Faces Rear, RV Carport
Fence Fenced
Community Features Park, Schools Nearby, Shopping Nearby
Roof Type Asphalt Shingle
Porch Deck
Lot Frontage 50.79
Parking Type Double Garage Detached, Garage Door Opener, Garage Faces Rear, RV Carport
Total Parking Spaces 2
Building
Lot Description Back Yard, Reverse Pie Shaped Lot
Foundation Poured Concrete
Architectural Style Bungalow
Level or Stories One
Structure Type Stucco,Wood Frame
Others
Restrictions None Known
Tax ID 82926979
Ownership Private
Read Less Info
Want to know what your home might be worth? Contact us for a FREE valuation!

Our team is ready to help you sell your home for the highest possible price ASAP
GET MORE INFORMATION




