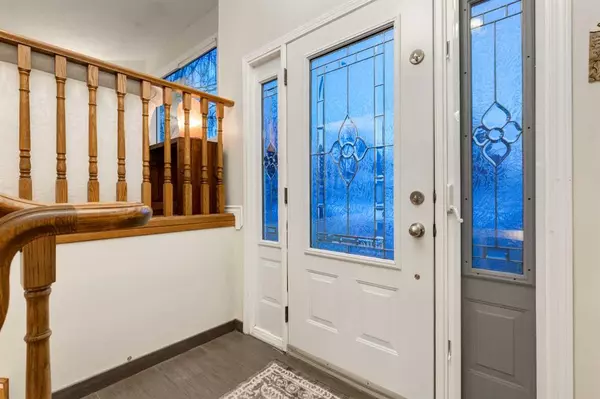For more information regarding the value of a property, please contact us for a free consultation.
Key Details
Sold Price $647,000
Property Type Single Family Home
Sub Type Detached
Listing Status Sold
Purchase Type For Sale
Square Footage 1,097 sqft
Price per Sqft $589
Subdivision Willow Park
MLS® Listing ID A2091172
Sold Date 11/16/23
Style Bi-Level
Bedrooms 4
Full Baths 2
Originating Board Calgary
Year Built 1965
Annual Tax Amount $3,598
Tax Year 2023
Lot Size 5,199 Sqft
Acres 0.12
Property Description
Welcome to this BEAUTIFULLY RENOVATED and METICULOUSLY MAINTAINED home in the sought after community of Willow Park! As you step inside, prepare to be impressed by the stunning OPEN-CONCEPT kitchen. It boasts NEW WHITE CABINETS with soft-closing cupboards and drawers, STAINLESS STEEL appliances that include a GAS stove, modern TILED BACK SPLASH and gleaming QUARTZ countertops. The kitchen is accented by the addition of new LIGHTING throughout. The kitchen effortlessly transitions into the dining and spacious living room, forming the ideal setting for entertaining. The upper level has three bedrooms, including a primary bedroom with a walk-in closet. All the DOORS in this space are new, and the main level is completed by a spectacular four-piece bathroom that has been renovated from top to bottom. The lower level offers an expansive recreational space with new CARPET (2020), complete with a Heritage fireplace, a convenient wet bar, and another renovated three-piece bathroom. There's an additional bedroom (non-egress window), a dedicated laundry room, and an abundance of extra storage. Noteworthy renovations and enhancements are an integral part of this home and include: replacement of the UPPER LEVEL WINDOWS, HOT WATER TANK (2017), AIR CONDITIONING (2020), upgrading the ATTIC INSULATION to R60 (2021), and WATTS LIGHTS (2023). The backyard is perfect for entertaining, complete with a fenced and beautifully landscaped yard, as well as an interlocking patio that leads to an oversized double garage featuring a newer GARAGE DOOR and SHINGLES. Nestled on a quiet street in a highly desirable location, this home is in impeccable condition and represents a MUST-SEE opportunity!
Location
Province AB
County Calgary
Area Cal Zone S
Zoning R-C1
Direction S
Rooms
Basement Finished, Full
Interior
Interior Features Beamed Ceilings, Ceiling Fan(s), Double Vanity, No Smoking Home, Open Floorplan, Quartz Counters, Storage, Walk-In Closet(s)
Heating Forced Air
Cooling Full
Flooring Carpet, Ceramic Tile, Hardwood, Laminate
Fireplaces Number 1
Fireplaces Type Gas, Recreation Room
Appliance Dishwasher, Dryer, Garage Control(s), Gas Stove, Range Hood, Refrigerator, Washer, Window Coverings
Laundry Lower Level
Exterior
Garage Double Garage Detached
Garage Spaces 2.0
Garage Description Double Garage Detached
Fence Fenced
Community Features Golf, Playground, Schools Nearby, Shopping Nearby, Sidewalks, Street Lights
Roof Type Asphalt Shingle
Porch Patio
Lot Frontage 52.0
Parking Type Double Garage Detached
Total Parking Spaces 2
Building
Lot Description Back Lane, Back Yard, Front Yard, Landscaped, Rectangular Lot, Treed
Foundation Poured Concrete
Architectural Style Bi-Level
Level or Stories Bi-Level
Structure Type Wood Frame,Wood Siding
Others
Restrictions None Known
Tax ID 82750873
Ownership Private
Read Less Info
Want to know what your home might be worth? Contact us for a FREE valuation!

Our team is ready to help you sell your home for the highest possible price ASAP
GET MORE INFORMATION




