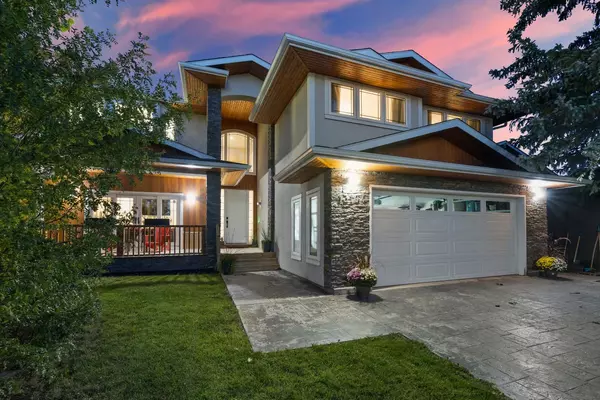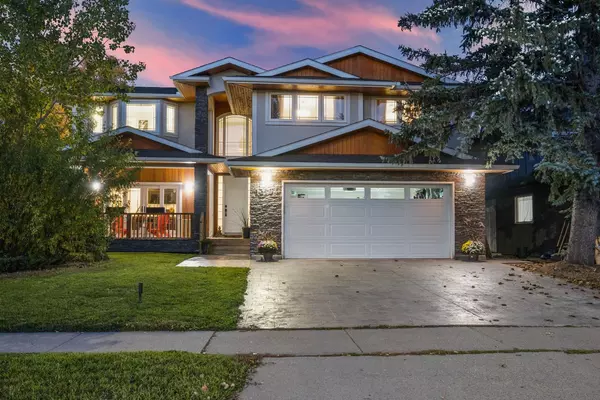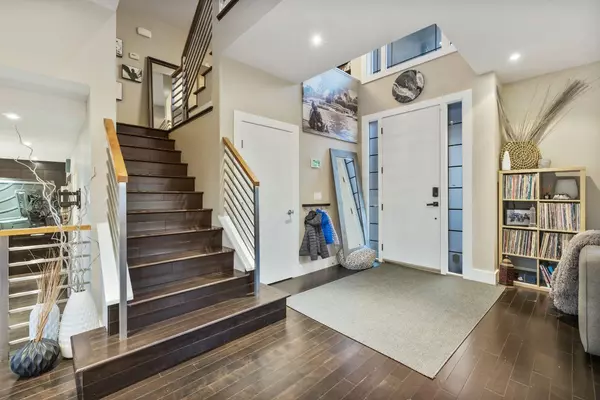For more information regarding the value of a property, please contact us for a free consultation.
Key Details
Sold Price $1,185,000
Property Type Single Family Home
Sub Type Detached
Listing Status Sold
Purchase Type For Sale
Square Footage 2,895 sqft
Price per Sqft $409
Subdivision Lake Bonavista
MLS® Listing ID A2091089
Sold Date 11/11/23
Style 2 Storey Split
Bedrooms 4
Full Baths 4
Half Baths 1
HOA Fees $30/ann
HOA Y/N 1
Originating Board Calgary
Year Built 2014
Annual Tax Amount $7,557
Tax Year 2023
Lot Size 7,685 Sqft
Acres 0.18
Property Description
Unlock the door to your future, where your dream sanctuary awaits...Step into luxury in your new sophisticated and modern home in highly sought after Bonavista Estates, which boasts TWO Primary Suites both with ensuite bathrooms! Professionally designed by distinguished architect Dwayne Seal Custom Designs, located on a MASSIVE corner lot, with over 4000 square feet of developed space, there is a room for everyone in the family to enjoy, escape, relax and play! Upon walking into your 18' foyer, you will be blown away by the stylish open layout and double stone wall feature with fireplace. As you come around the corner to the gourmet kitchen, you will absolutely fall head over heels. Everything the chef in your family needs including endless counter space, marble backsplash, massive island, french door fridge, double sink, extra prep sink, and 6 burner gas range. Eating meals is luxurious in your substantial dining room, complete with chandelier. French doors can be open to the front deck or onto the back deck to increase your living space and create an absolutely beautiful ambience. Upstairs you'll find your 4 over-sized bedrooms and your two primary suites. Arriving at the top of the stairs you will enter the reading nook/meditation space and your second primary suite with ensuite. Up just a few more stairs, ACROSS THE BRIDGE, you'll come upon your vast 1000 sf. primary suite bathed in natural sunlight and views of your mature backyard trees . One of the major highlights of this home is the extraordinary primary ensuite. Fall in love with your expansive shower including a rain shower, and body jets, and relax and enjoy a soak in your amazing tub with views! There's yet more living to be done in your fully finished basement with added rec room and flex space for whatever your heart desires! With the immense back yard, there are so many areas to enjoy, from hot tubbing, to roasting marshmallows over the fire and summer dinners on your deck. You will appreciate the year round lake access with your family skating and tobogganing in the Winter and swimming, kayaking, paddle boarding and working on your tan in the Summer months! Bonavista is close to absolutely every amenity, as well as schools, ice rinks, tennis courts, and an easy commute to downtown or anywhere in the city with the proximity to Anderson and to Deerfoot. This home is a perfect balance between luxury and functionality, so don't wait, call your favourite realtor and book a showing today!
Location
Province AB
County Calgary
Area Cal Zone S
Zoning R-C1
Direction W
Rooms
Other Rooms 1
Basement Finished, Full
Interior
Interior Features Breakfast Bar, Closet Organizers, Double Vanity, French Door, High Ceilings, Kitchen Island, No Smoking Home, Open Floorplan, Quartz Counters, Recessed Lighting, Skylight(s), Soaking Tub, Storage, Walk-In Closet(s)
Heating Forced Air
Cooling Central Air
Flooring Carpet, Hardwood, Tile
Fireplaces Number 1
Fireplaces Type Gas
Appliance Built-In Gas Range, Built-In Refrigerator, Dishwasher, Garage Control(s), Garburator, Microwave, Oven, Range Hood, Washer/Dryer, Window Coverings
Laundry Laundry Room, Main Level
Exterior
Parking Features Double Garage Attached
Garage Spaces 2.0
Garage Description Double Garage Attached
Fence Fenced
Community Features Clubhouse, Fishing, Lake, Park, Playground, Schools Nearby, Shopping Nearby, Tennis Court(s), Walking/Bike Paths
Amenities Available Beach Access, Clubhouse, Playground, Racquet Courts, Recreation Facilities
Roof Type Asphalt Shingle
Porch Deck, Front Porch, Patio, Pergola
Lot Frontage 49.87
Total Parking Spaces 6
Building
Lot Description Back Lane, Back Yard, Corner Lot, Dog Run Fenced In, Front Yard, Lawn, Garden, Landscaped, Many Trees, Treed
Foundation Poured Concrete
Architectural Style 2 Storey Split
Level or Stories 2 and Half Storey
Structure Type Cedar,Stone,Stucco,Wood Frame
Others
Restrictions None Known
Tax ID 83156280
Ownership Other
Read Less Info
Want to know what your home might be worth? Contact us for a FREE valuation!

Our team is ready to help you sell your home for the highest possible price ASAP
GET MORE INFORMATION





