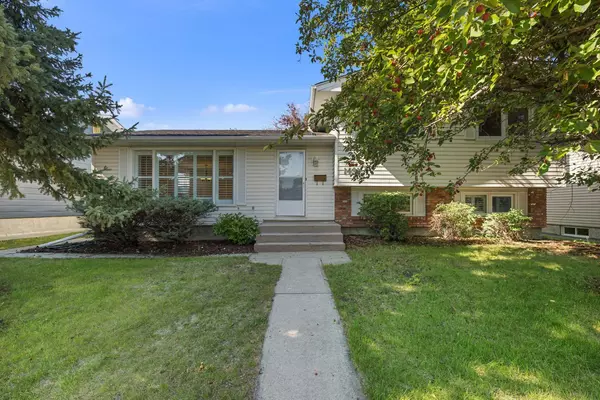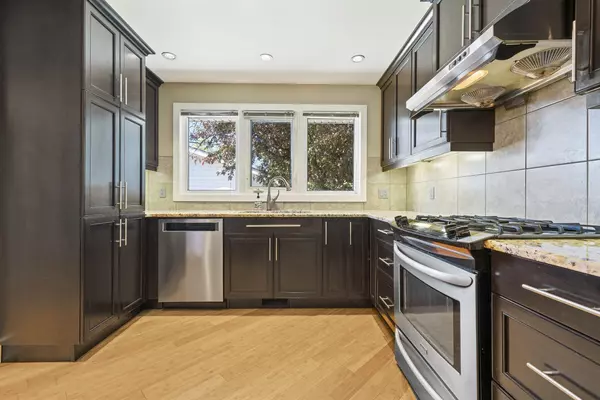For more information regarding the value of a property, please contact us for a free consultation.
Key Details
Sold Price $685,000
Property Type Single Family Home
Sub Type Detached
Listing Status Sold
Purchase Type For Sale
Square Footage 1,209 sqft
Price per Sqft $566
Subdivision Lake Bonavista
MLS® Listing ID A2089707
Sold Date 11/11/23
Style 4 Level Split
Bedrooms 4
Full Baths 2
Half Baths 1
HOA Fees $29/ann
HOA Y/N 1
Originating Board Calgary
Year Built 1972
Annual Tax Amount $4,389
Tax Year 2023
Lot Size 5,500 Sqft
Acres 0.13
Property Description
OPEN HOUSE: SUNDAY OCTOBER 29 2-4PM. Nestled serenely on a tranquil street, this stunning residence is ideally located in the thriving heart of Lake Bonavista, just a stone's throw away from schools and local conveniences. With an impressive living space exceeding 2374sq/ft, this home exudes a perfect blend of style and comfort. The airy, open-concept main floor unveils an impeccably updated kitchen with an expansive island, abundant cabinets, and a dining area that seamlessly transitions into the inviting living room. The upper level reveals three generously sized bedrooms and a recently renovated 4-piece bathroom, ensuring both luxury and convenience. Descend to the lower level, where an additional bedroom, a sleek 3-piece bathroom, and a welcoming family room create an inviting retreat. Not to be overlooked, the basement offers an extra recreation room, providing the ideal space for the versatility and entertainment your family desires. Step outside to the meticulously landscaped backyard, a private oasis perfect for relaxation and outdoor gatherings, completing this perfect picture of a dream home.Step into the expansive backyard, a haven of privacy embraced by a fully fenced perimeter, offering an expanse of lush green play space for pets and children alike. While the little ones frolic, adults can savor the sun-drenched patio area, perfect for hosting gatherings and firing up the grill, all shielded from the outside world by the ample seclusion provided by the towering double detached garage. Immerse yourself in the enchanting lakeside community, brimming with an array of year-round activities to enchant every member of the family. Discover the convenience of multiple schools, the alluring Lake Bonavista Promenade boasting a wealth of groceries, diverse eateries, enticing shops, a cozy pub, and much more, all just a stone's throw away. With seamless access to Deerfoot Trail, South Centre Mall, and the neighboring natural wonders of Fish Creek Park, every facet of this enchanting location is primed to enhance your lifestyle and elevate your daily experiences.
Location
Province AB
County Calgary
Area Cal Zone S
Zoning R-C1
Direction S
Rooms
Basement Separate/Exterior Entry, Finished, Full
Interior
Interior Features Breakfast Bar, Built-in Features, Separate Entrance, Storage
Heating Forced Air
Cooling None
Flooring Carpet, Hardwood, Tile
Fireplaces Number 1
Fireplaces Type Gas
Appliance Dishwasher, Garage Control(s), Range Hood, Refrigerator, Stove(s), Washer/Dryer, Window Coverings
Laundry In Basement, Laundry Room
Exterior
Garage Alley Access, Double Garage Detached, Garage Door Opener, On Street
Garage Spaces 2.0
Garage Description Alley Access, Double Garage Detached, Garage Door Opener, On Street
Fence Fenced
Community Features Clubhouse, Lake, Park, Playground, Schools Nearby, Shopping Nearby, Sidewalks, Street Lights, Tennis Court(s), Walking/Bike Paths
Amenities Available Beach Access, Clubhouse, Picnic Area
Roof Type Asphalt Shingle
Porch Rear Porch
Lot Frontage 54.99
Parking Type Alley Access, Double Garage Detached, Garage Door Opener, On Street
Total Parking Spaces 4
Building
Lot Description Back Lane, Back Yard, Few Trees, Front Yard, Street Lighting
Foundation Poured Concrete
Architectural Style 4 Level Split
Level or Stories 4 Level Split
Structure Type Aluminum Siding ,Brick,Wood Frame
Others
Restrictions None Known
Tax ID 82948014
Ownership Private
Read Less Info
Want to know what your home might be worth? Contact us for a FREE valuation!

Our team is ready to help you sell your home for the highest possible price ASAP
GET MORE INFORMATION




