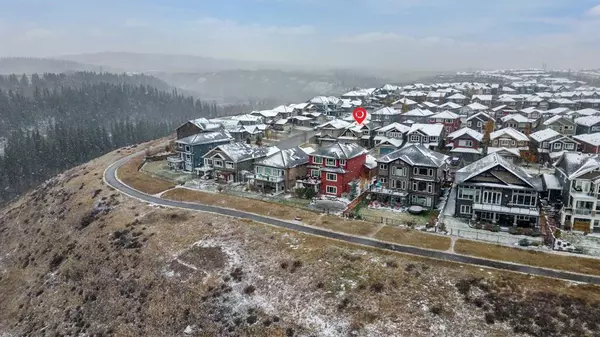For more information regarding the value of a property, please contact us for a free consultation.
Key Details
Sold Price $640,000
Property Type Single Family Home
Sub Type Detached
Listing Status Sold
Purchase Type For Sale
Square Footage 2,326 sqft
Price per Sqft $275
Subdivision Jumping Pound Ridge
MLS® Listing ID A2087544
Sold Date 11/09/23
Style 2 Storey
Bedrooms 5
Full Baths 3
Half Baths 1
Originating Board Calgary
Year Built 2009
Annual Tax Amount $3,918
Tax Year 2023
Lot Size 4,510 Sqft
Acres 0.1
Property Description
Here is your opportunity to live and play in Jumping Pound Ridge. Directly across from the Toki Nature Reserve! This property has it all - 5 bedrooms, 3.5 bathrooms, bonus room, and a main floor office for work from home professionals. Upstairs you'll find the primary suite which has its own private covered balcony along with a large ensuite bathroom and walk-in closet. The second storey has 2 more large bedrooms, hall bathroom and massive laundry room. The main floor has an open layout with huge kitchen, island and dining area. Stepping through the pantry leads you to a mud room that attaches to the oversized double garage. The basement has 2 large bedrooms, a full bathroom and a rec room. (Perfect for teenagers.) 9 foot basement ceilings and egress windows make it feel very bright. The front of the home has low maintenance landscaping and exposed aggregate driveway and steps. The backyard is fully fenced and has a large deck for entertaining. Enjoy easy access to the trail system for walking along the creek, biking or just admiring the view. Must be seen to be appreciated. Appointed on the south side of the bow river for easy access to Calgary, the mountains or into Cochrane. Jumping Pound has a wonderful community feel with a large tobogganing hill for the kids close by.
Location
Province AB
County Rocky View County
Zoning R-LD
Direction S
Rooms
Basement Finished, Full
Interior
Interior Features Granite Counters, Kitchen Island, Pantry, Soaking Tub
Heating High Efficiency, Natural Gas
Cooling None
Flooring Carpet, Ceramic Tile, Vinyl Plank
Appliance Dishwasher, Electric Stove, Garage Control(s), Microwave, Oven, Refrigerator, Washer/Dryer, Window Coverings
Laundry Laundry Room, Upper Level
Exterior
Garage Double Garage Attached, Driveway
Garage Spaces 2.0
Garage Description Double Garage Attached, Driveway
Fence Fenced
Community Features Park, Sidewalks, Walking/Bike Paths
Roof Type Asphalt Shingle
Porch Balcony(s), Deck, Front Porch
Lot Frontage 38.16
Parking Type Double Garage Attached, Driveway
Total Parking Spaces 4
Building
Lot Description Back Yard, Front Yard, Lawn
Foundation Poured Concrete
Architectural Style 2 Storey
Level or Stories Two
Structure Type Log,Stone,Vinyl Siding
Others
Restrictions None Known
Tax ID 84135654
Ownership Private
Read Less Info
Want to know what your home might be worth? Contact us for a FREE valuation!

Our team is ready to help you sell your home for the highest possible price ASAP
GET MORE INFORMATION




