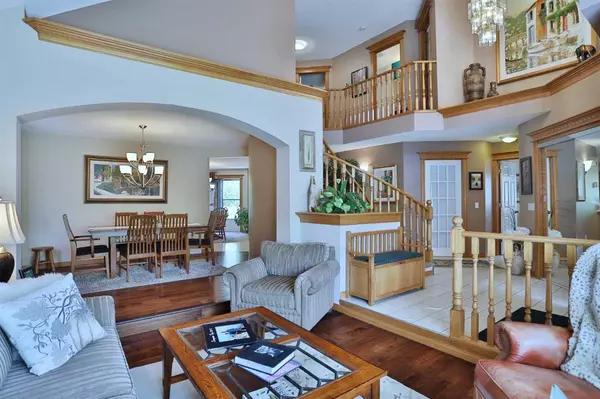For more information regarding the value of a property, please contact us for a free consultation.
Key Details
Sold Price $800,000
Property Type Single Family Home
Sub Type Detached
Listing Status Sold
Purchase Type For Sale
Square Footage 2,394 sqft
Price per Sqft $334
Subdivision Hamptons
MLS® Listing ID A2080795
Sold Date 11/06/23
Style 2 Storey
Bedrooms 3
Full Baths 2
Half Baths 1
HOA Fees $16/ann
HOA Y/N 1
Originating Board Calgary
Year Built 1997
Annual Tax Amount $4,669
Tax Year 2023
Lot Size 5,166 Sqft
Acres 0.12
Property Description
All you have to do is move in & enjoy now that you've found this lovingly maintained home in the highly sought-after golf course community of Hamptons in Calgary's great Northwest. Original owners of this custom-built Sundance Homes two storey walkout, this beautiful 3 bedroom + den home enjoys handscraped hardwood floors & extensive built-ins, oak kitchen with granite counters, rubber roof with 50year warranty & wonderful outdoor living in the private backyard shaded by leafy mature trees. Perfectly designed for both family living & entertaining, you'll love the free-flowing feel of the main floor with its gracious living room with vaulted ceilings & bay window, elegant formal dining room with space for your china hutch, inviting family room with fireplace accented by built-in bookcases & updated kitchen with centre island & tile floors, walk-in pantry & Frigidaire stainless steel appliances including stove with convection oven. Total of 3 bedrooms up - all with walk-in closets, highlighted by the private owners' retreat with built-in cabinets & jetted tub ensuite with glass block windows & separate shower. The unspoiled walkout level - with roughed-in plumbing for another bathroom, offers tremendous potential for future living space...primed & ready for a 4th bedroom, storage & games/rec room. The main floor den has a wall of built-in cabinets & desk making it the ideal space for your home office or study for the kids. Main floor laundry complete with built-in cabinets & Maytag Pet Pro washer & dryer. Backyard is fully landscaped & has a covered patio & dog run. A truly outstanding home in this prime location within walking distance to bus stops & the golf course clubhouse, just minutes to the Hamptons School & community tennis courts, plus quick easy access to all area schools, shopping, Nose Hill Park & downtown.
Location
Province AB
County Calgary
Area Cal Zone Nw
Zoning R-C1
Direction SW
Rooms
Basement Unfinished, Walk-Out To Grade
Interior
Interior Features Bathroom Rough-in, Bookcases, Built-in Features, Central Vacuum, French Door, Granite Counters, High Ceilings, Jetted Tub, Kitchen Island, Low Flow Plumbing Fixtures, Pantry, Storage, Vaulted Ceiling(s), Walk-In Closet(s)
Heating Forced Air, Natural Gas
Cooling None
Flooring Carpet, Ceramic Tile, Hardwood
Fireplaces Number 1
Fireplaces Type Family Room, Gas, Stone
Appliance Dishwasher, Dryer, Electric Stove, Microwave Hood Fan, Refrigerator, Washer, Window Coverings
Laundry Main Level
Exterior
Garage Double Garage Attached
Garage Spaces 2.0
Garage Description Double Garage Attached
Fence None
Community Features Golf, Park, Playground, Schools Nearby, Shopping Nearby, Tennis Court(s), Walking/Bike Paths
Amenities Available Park
Roof Type Rubber
Porch Balcony(s), Patio
Lot Frontage 42.98
Parking Type Double Garage Attached
Exposure SW
Total Parking Spaces 4
Building
Lot Description Back Yard, Front Yard, Garden, Landscaped, Private, Rectangular Lot, Treed
Foundation Poured Concrete
Architectural Style 2 Storey
Level or Stories Two
Structure Type Brick,Stucco,Wood Frame
Others
Restrictions None Known
Tax ID 82873386
Ownership Private
Read Less Info
Want to know what your home might be worth? Contact us for a FREE valuation!

Our team is ready to help you sell your home for the highest possible price ASAP
GET MORE INFORMATION




