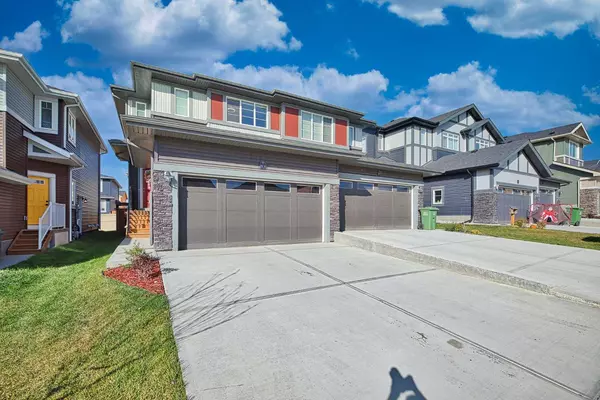For more information regarding the value of a property, please contact us for a free consultation.
Key Details
Sold Price $530,000
Property Type Single Family Home
Sub Type Semi Detached (Half Duplex)
Listing Status Sold
Purchase Type For Sale
Square Footage 1,511 sqft
Price per Sqft $350
Subdivision Sunset Ridge
MLS® Listing ID A2084668
Sold Date 10/31/23
Style 2 Storey,Side by Side
Bedrooms 3
Full Baths 2
Half Baths 1
HOA Fees $11/ann
HOA Y/N 1
Originating Board Calgary
Year Built 2022
Annual Tax Amount $3,500
Tax Year 2023
Lot Size 2,918 Sqft
Acres 0.07
Property Description
Welcome to your dream home in Sunset Ridge, Cochrane, Alberta! This exquisite property, crafted by the award-winning Rohit Communities, is a testament to modern living at its finest. Close to Schools Parks and Pathways. Take a tour of the stunning Landon model. As you step into this home, you will be greeted by a large entrance and the inviting open concept layout, which seamlessly merges style and functionality. Luxurious laminate flooring graces the main floor, creating a warm and elegant ambiance. The heart of the home, the kitchen, is open and perfectly placed to be part of the activities. Featuring a spacious island with a flush eating bar, this space is perfect for both meal preparation and casual dining. The two-tone grey and white cabinets exude sophistication, and the gleaming quartz countertops add a touch of luxury. High-end appliances complete this culinary haven. Venturing upstairs, you'll discover a haven of relaxation. The spacious master bedroom is a sanctuary unto itself, boasting dual ensuite sinks and a walk-in closet, providing the perfect retreat after a long day. Additionally, a versatile flex room awaits, offering the ideal space for a study area, office, play area or a quiet reading nook. Two more generously sized bedrooms with ample closet space ensure that everyone in the family has their own retreat. The convenience of side-by-side laundry facilities makes tackling chores a breeze, promoting harmony in your daily routine. Stepping outside, you'll love this fenced, beautifully west-facing landscaped yard, and lower deck, this outdoor oasis is ideal for unwinding and will help create cherished memories of kids playing. The Landon model embraces an award-winning design, marrying Contemporary Classic finishings with Brushed Chrome Hardware, creating an inviting and timeless aesthetic that welcomes you home. Every corner of this residence exudes style and comfort, making it an inviting and welcoming space for you and your loved ones. A family community, Sunset Ridge amenities include a doctors office, pharmacy, dentist, lawyer, convenience store, and fast food options. Come have a look!
Location
Province AB
County Rocky View County
Zoning R-MX
Direction E
Rooms
Basement Full, Unfinished
Interior
Interior Features Bathroom Rough-in, Double Vanity, Kitchen Island, No Smoking Home, Pantry, Stone Counters, Walk-In Closet(s)
Heating Forced Air, Natural Gas
Cooling None
Flooring Carpet, Ceramic Tile, Laminate
Appliance Dishwasher, Dryer, Electric Stove, Garage Control(s), Microwave Hood Fan, Refrigerator, Washer
Laundry Upper Level
Exterior
Garage Double Garage Attached
Garage Spaces 2.0
Garage Description Double Garage Attached
Fence Fenced
Community Features Park, Playground, Schools Nearby, Shopping Nearby, Sidewalks, Street Lights, Walking/Bike Paths
Amenities Available None
Roof Type Asphalt Shingle
Porch Deck, Patio
Lot Frontage 7.9
Parking Type Double Garage Attached
Exposure E
Total Parking Spaces 4
Building
Lot Description Back Yard
Foundation Poured Concrete
Architectural Style 2 Storey, Side by Side
Level or Stories Two
Structure Type Stone,Vinyl Siding,Wood Frame
Others
Restrictions Easement Registered On Title,Restrictive Covenant-Building Design/Size,Utility Right Of Way
Tax ID 84129468
Ownership Private
Read Less Info
Want to know what your home might be worth? Contact us for a FREE valuation!

Our team is ready to help you sell your home for the highest possible price ASAP
GET MORE INFORMATION




