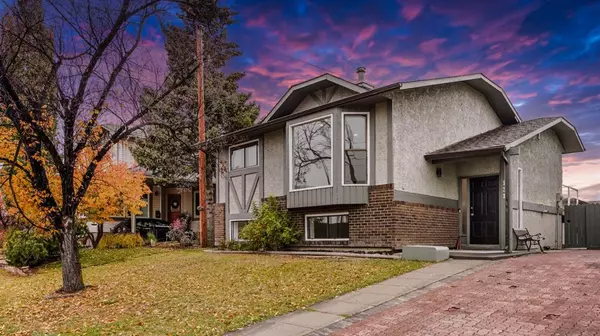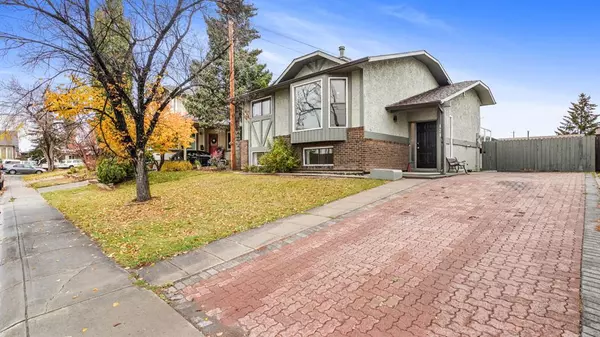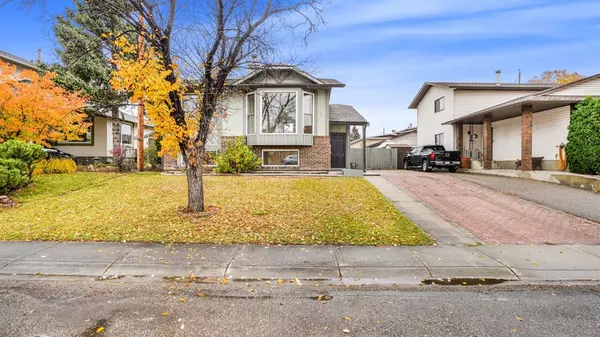For more information regarding the value of a property, please contact us for a free consultation.
Key Details
Sold Price $565,000
Property Type Single Family Home
Sub Type Detached
Listing Status Sold
Purchase Type For Sale
Square Footage 1,034 sqft
Price per Sqft $546
Subdivision Temple
MLS® Listing ID A2088428
Sold Date 10/26/23
Style Bi-Level
Bedrooms 5
Full Baths 3
Originating Board Calgary
Year Built 1981
Annual Tax Amount $2,776
Tax Year 2023
Lot Size 5,015 Sqft
Acres 0.12
Property Description
Impeccably renovated from floor to celling 5 BEDROOMS, 3 FULL BATHROOMS, ILLEGAL BASEMENT SUITE. Perfect for a starter home or investor as you can easily add a door at the main level if needed. Rent out Basement as a mortgage helper. Detached garage at the back as well as an extended driveway and street parking to accomodate. Combining modern comfort with timeless charm, offering ample space for relaxation and entertainment.just steps away from Stoney Trail. With easy access to bus stops, grocery stores, and the LRT, this property offers seamless connectivity to the heart of the city. Enjoy the best of urban living while savouring the tranquility of a well-connected neighbourhood.
Location
Province AB
County Calgary
Area Cal Zone Ne
Zoning R-C1
Direction S
Rooms
Basement Finished, Full, Suite
Interior
Interior Features See Remarks
Heating Forced Air
Cooling Other
Flooring Vinyl
Fireplaces Number 1
Fireplaces Type Wood Burning
Appliance Dishwasher, Electric Stove, Range Hood, Refrigerator, Washer/Dryer
Laundry In Basement
Exterior
Garage Double Garage Detached, Parking Pad
Garage Spaces 2.0
Garage Description Double Garage Detached, Parking Pad
Fence Fenced
Community Features Park, Playground, Schools Nearby, Shopping Nearby, Walking/Bike Paths
Roof Type Asphalt Shingle
Porch See Remarks
Lot Frontage 43.97
Parking Type Double Garage Detached, Parking Pad
Total Parking Spaces 6
Building
Lot Description Back Lane, Back Yard, Front Yard, Rectangular Lot
Foundation Poured Concrete
Architectural Style Bi-Level
Level or Stories Bi-Level
Structure Type Brick,Stucco
Others
Restrictions None Known
Tax ID 82969254
Ownership Private
Read Less Info
Want to know what your home might be worth? Contact us for a FREE valuation!

Our team is ready to help you sell your home for the highest possible price ASAP
GET MORE INFORMATION




