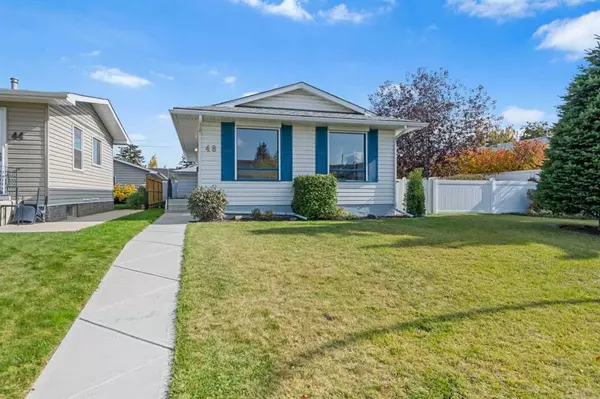For more information regarding the value of a property, please contact us for a free consultation.
Key Details
Sold Price $487,000
Property Type Single Family Home
Sub Type Detached
Listing Status Sold
Purchase Type For Sale
Square Footage 917 sqft
Price per Sqft $531
Subdivision Marlborough
MLS® Listing ID A2085028
Sold Date 10/26/23
Style Bungalow
Bedrooms 3
Full Baths 2
Half Baths 1
Originating Board Calgary
Year Built 1971
Annual Tax Amount $2,451
Tax Year 2023
Lot Size 4,994 Sqft
Acres 0.11
Property Description
Don’t miss out, this could be your new home on a quiet street! Walking up towards the home on the newer concrete sidewalks, stepping into the home on the right, you have access to the separate illegal suited basement for a tenant (allowing rental income to help increase your income for a mortgage) with one bedroom, separate laundry, two storage areas and kitchen / living room area. Or stepping into the home on your left, you are greeted with newer laminate flooring, a newly renovated kitchen with newer stainless steel appliances. The large master bedroom which includes a renovated 2pc ensuite... which was once two bedrooms combined into one making it much larger primary bedroom than most bungalows in the area. As well the main floor includes a second bedroom, newly renovated 4pc main bath and new stacked laundry set. The yard features a huge double car insulated and heated detached garage, fully fenced back yard with a garden, greenhouse, tool shed and outdoor patio. The rear alley way is fully paved for easy clean access to your garage. Front sidewalks have been redone in recent years and everything in the yard is in great shape. Landscaped beautifully, and the front of the house has exterior roller window blinds that can be operated from the inside. Great location with quick walking distance to two schools, parks, and shopping. This quiet street has fantastic neighbours who maintain their homes and their yards. Get in and see this home before it’s gone!
Location
Province AB
County Calgary
Area Cal Zone Ne
Zoning R-C1
Direction W
Rooms
Basement Full, Suite
Interior
Interior Features Closet Organizers, No Smoking Home, Open Floorplan, Pantry, See Remarks, Separate Entrance, Storage
Heating Forced Air, Natural Gas
Cooling Window Unit(s)
Flooring Carpet, Laminate
Appliance Dishwasher, Dryer, Electric Stove, Garage Control(s), Microwave, Range Hood, Refrigerator, Washer, Washer/Dryer Stacked, Window Coverings
Laundry In Basement, Main Level, Multiple Locations
Exterior
Garage 220 Volt Wiring, Alley Access, Asphalt, Double Garage Detached, Garage Door Opener, Garage Faces Rear, Heated Garage, Insulated, Oversized, Paved
Garage Spaces 2.0
Garage Description 220 Volt Wiring, Alley Access, Asphalt, Double Garage Detached, Garage Door Opener, Garage Faces Rear, Heated Garage, Insulated, Oversized, Paved
Fence Fenced
Community Features Park, Playground, Schools Nearby, Shopping Nearby, Sidewalks, Street Lights
Roof Type Asphalt Shingle
Porch Patio
Lot Frontage 50.04
Parking Type 220 Volt Wiring, Alley Access, Asphalt, Double Garage Detached, Garage Door Opener, Garage Faces Rear, Heated Garage, Insulated, Oversized, Paved
Exposure W
Total Parking Spaces 2
Building
Lot Description Back Lane, Front Yard, Lawn, Garden, Gentle Sloping, Landscaped, Rectangular Lot
Foundation Poured Concrete
Architectural Style Bungalow
Level or Stories One
Structure Type Vinyl Siding
Others
Restrictions Encroachment,Utility Right Of Way
Tax ID 82988481
Ownership Private
Read Less Info
Want to know what your home might be worth? Contact us for a FREE valuation!

Our team is ready to help you sell your home for the highest possible price ASAP
GET MORE INFORMATION




