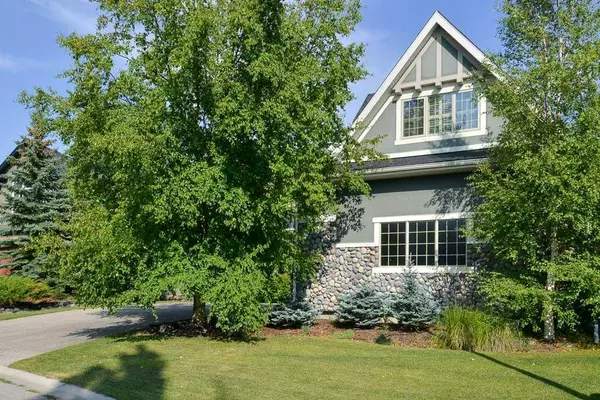For more information regarding the value of a property, please contact us for a free consultation.
Key Details
Sold Price $1,395,000
Property Type Single Family Home
Sub Type Detached
Listing Status Sold
Purchase Type For Sale
Square Footage 3,485 sqft
Price per Sqft $400
Subdivision Aspen Woods
MLS® Listing ID A2075728
Sold Date 10/25/23
Style 2 Storey
Bedrooms 5
Full Baths 3
Half Baths 1
Condo Fees $650
Originating Board Calgary
Year Built 2003
Annual Tax Amount $8,806
Tax Year 2023
Lot Size 9,601 Sqft
Acres 0.22
Property Description
Located in a quiet key hole cul-de-sac, nestled on a serene walk-out lot, discover this inviting residence that exudes the warmth and charm reminiscent of mountain chalets and tranquil Canmore retreats. Encompassing 3,485 square feet, this home boasts a total of 5 bedrooms, 3 ½ baths, a fully developed walk-out basement, and an expansive triple attached garage, providing ample space for all your prized possessions.
Step inside, where a grand entrance welcomes you, offering a glimpse into the stunning living room adorned with a majestic wood-clad vaulted ceiling and a river rock fireplace. Floor-to-ceiling windows frame this space, offering panoramic views of the lush, wooded backyard. Adjacent to the living area, a spacious and luminous open kitchen awaits, featuring abundant cabinetry that stretches towards the ceiling, a generously sized walk-in pantry, a built-in desk, and an ample nook with access to a sprawling deck, perfect for relishing summer evenings.
Conveniently located on the main floor, the primary bedroom boasts a large walk-in closet, while the en-suite presents a separate shower and a clawfoot tub, ideal for unwinding and rejuvenating. Completing the main level, a is a generous mudroom off the garage with three lockers, a comfortable sitting bench, copious cupboards, and ample storage space. Additionally, the main floor hosts a laundry area and a pantry conveniently situated down the hall from the garage entrance.
Ascending to the upper level, you'll discover two generously sized bedrooms, each featuring walk-in closets, connected by a Jack and Jill 5-piece bathroom. Adjacent to the bedrooms, a sprawling bonus room offers versatility, serving as a children's play area, a dedicated space for schoolwork, or a private in-home office.
The walk-out lower level is thoughtfully designed with warm in-floor heating, accommodating two more bedrooms separated by a well-appointed 4-piece bathroom. A large recreation room with a wet bar provides an ideal setting for leisure and entertainment, and a dedicated theatre room promises memorable movie nights with the family. Stepping outside, find a covered patio and a fire pit that beckon you to enjoy the outdoors, surrounded by the tranquility of Aspen and Spruce trees, with a green strip located beyond the lot.
Benefiting from its proximity to esteemed private schools, prominent shopping destinations, Westside Recreation Centre, Winsport facilities, the c-train, and easy access to both downtown and the Stoney Trail, this residence perfectly harmonizes luxury living with convenient connectivity. Additionally, its location offers straightforward access to the splendors of the Rocky Mountains, completing the allure of this remarkable property.
Location
Province AB
County Calgary
Area Cal Zone W
Zoning R-1
Direction W
Rooms
Basement Finished, Walk-Out To Grade
Interior
Interior Features Bar, Breakfast Bar, Built-in Features, Double Vanity, Kitchen Island, Vaulted Ceiling(s), Walk-In Closet(s)
Heating In Floor, Forced Air, Natural Gas
Cooling None
Flooring Carpet, Ceramic Tile, Hardwood
Fireplaces Number 1
Fireplaces Type Wood Burning
Appliance Bar Fridge, Built-In Oven, Dishwasher, Dryer, Electric Cooktop, Garage Control(s), Garburator, Microwave, Range Hood, Refrigerator, Warming Drawer, Washer, Window Coverings
Laundry Laundry Room
Exterior
Garage Triple Garage Attached
Garage Spaces 3.0
Garage Description Triple Garage Attached
Fence Fenced
Community Features Schools Nearby, Shopping Nearby
Amenities Available Other
Roof Type Asphalt Shingle
Porch Deck, Front Porch, Patio
Lot Frontage 61.19
Parking Type Triple Garage Attached
Total Parking Spaces 6
Building
Lot Description Cul-De-Sac, Front Yard, Irregular Lot, Landscaped, Underground Sprinklers
Foundation Poured Concrete
Architectural Style 2 Storey
Level or Stories Two
Structure Type Stone,Wood Frame
Others
HOA Fee Include Common Area Maintenance,Professional Management,Snow Removal
Restrictions None Known
Tax ID 82966141
Ownership Private
Pets Description Yes
Read Less Info
Want to know what your home might be worth? Contact us for a FREE valuation!

Our team is ready to help you sell your home for the highest possible price ASAP
GET MORE INFORMATION




