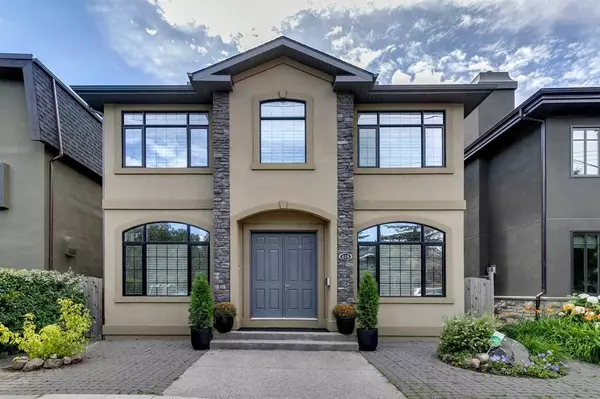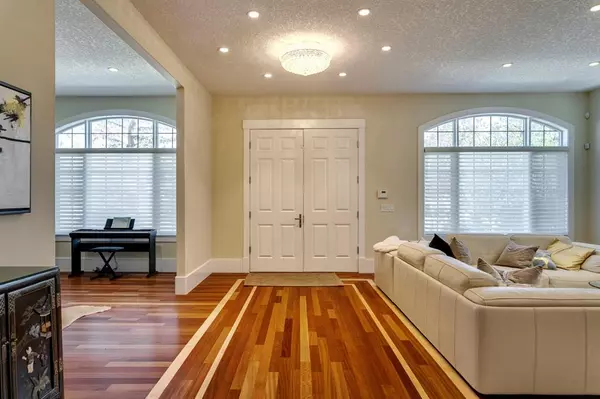For more information regarding the value of a property, please contact us for a free consultation.
Key Details
Sold Price $1,629,000
Property Type Single Family Home
Sub Type Detached
Listing Status Sold
Purchase Type For Sale
Square Footage 3,155 sqft
Price per Sqft $516
Subdivision Elbow Park
MLS® Listing ID A2049523
Sold Date 10/25/23
Style 2 Storey
Bedrooms 4
Full Baths 4
Half Baths 1
Originating Board Calgary
Year Built 2007
Annual Tax Amount $13,370
Tax Year 2022
Lot Size 4,843 Sqft
Acres 0.11
Property Description
Low maintenance home with large square footage , excellent layout, spacious principal rooms, south backyard + triple attached garage. This one owner home was built in 2008 + offers a total of 4,487 square feet of living space. Solidly built, excellent layout, large principal rooms, loads of natural light + 10 foot ceilings on the main floor, 9 feet on the upper + lower levels. Main floor with central hall plan dividing large living/dining rooms ideal for entertaining + spacious flex room/den. Chef's kitchen with loads of cabinetry + counter space, huge island, Subzero fridge & freezer, Wolf stove top, butler pantry. Upstairs are 3 very roomy bedrooms + laundry room. All bedrooms are ensuited with Grohe fixtures and heated flooring. The primary suite is beautiful with double door entrance, coffee station, luxurious dressing room, hotel like spa bath with steam shower and rain faucet, ultra jetted tub, and heated flooring. The lower level is tiled with a large family room, wine room, guest room, flex /media room, exercise area + full bath. Walk to all levels of schools, the pathway system, 4th street shopping + downtown from this handy location.
Location
Province AB
County Calgary
Area Cal Zone Cc
Zoning R-C1
Direction N
Rooms
Basement Finished, Full
Interior
Interior Features Built-in Features, Chandelier, Double Vanity, Granite Counters, High Ceilings, Kitchen Island, Low Flow Plumbing Fixtures, Open Floorplan, Pantry, See Remarks, Soaking Tub, Walk-In Closet(s), Wet Bar
Heating Forced Air, Natural Gas
Cooling None
Flooring Hardwood, Tile
Fireplaces Number 1
Fireplaces Type Gas
Appliance Bar Fridge, Built-In Oven, Dishwasher, Dryer, Garage Control(s), Gas Stove, Microwave, Range Hood, Refrigerator, Washer, Window Coverings
Laundry Laundry Room
Exterior
Garage Alley Access, Oversized, Triple Garage Attached
Garage Spaces 2.0
Garage Description Alley Access, Oversized, Triple Garage Attached
Fence Fenced
Community Features Park, Playground, Schools Nearby, Shopping Nearby
Roof Type Asphalt Shingle
Porch Patio
Lot Frontage 39.93
Parking Type Alley Access, Oversized, Triple Garage Attached
Total Parking Spaces 2
Building
Lot Description Back Lane, Irregular Lot
Foundation Poured Concrete
Architectural Style 2 Storey
Level or Stories Two
Structure Type Stone,Stucco
Others
Restrictions None Known
Tax ID 76489330
Ownership Private
Read Less Info
Want to know what your home might be worth? Contact us for a FREE valuation!

Our team is ready to help you sell your home for the highest possible price ASAP
GET MORE INFORMATION




