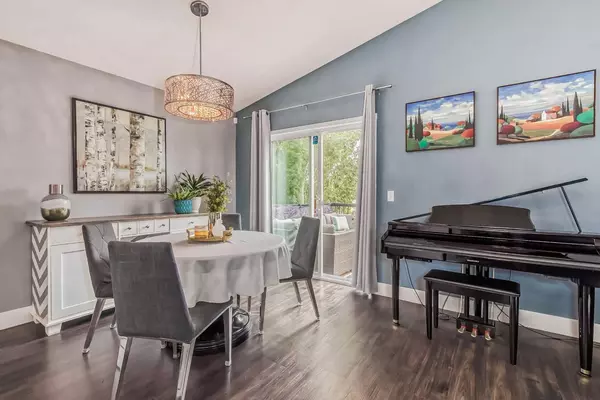For more information regarding the value of a property, please contact us for a free consultation.
Key Details
Sold Price $495,000
Property Type Single Family Home
Sub Type Detached
Listing Status Sold
Purchase Type For Sale
Square Footage 983 sqft
Price per Sqft $503
Subdivision Cimarron Meadows
MLS® Listing ID A2079370
Sold Date 10/20/23
Style 3 Level Split
Bedrooms 3
Full Baths 2
Originating Board Calgary
Year Built 1999
Annual Tax Amount $2,669
Tax Year 2023
Lot Size 3,891 Sqft
Acres 0.09
Property Description
Visit REALTOR website for additional information.
Immaculate 3-Bed, 2-Bath Oasis with hot tub!
Step into the residence of your dreams! This exquisite 3-bed, 2-bath jewel is situated on a tranquil and inviting
street within the highly sought-after Cimarron community. As you enter, be prepared to be enchanted by the
luminous, open-concept design that spans over 1,350 square feet living space of pure luxury and elegance. Your
gaze will be delighted by the generous living area and a kitchen that exudes brilliance, featuring ample cabinet
space. This is where cherished memories are forged, aspirations are realized, and the concept of "home" takes
on a brand-new significance. The best part? It's ready for immediate occupancy.
Location
Province AB
County Foothills County
Zoning TN
Direction N
Rooms
Basement Finished, Full
Interior
Interior Features Ceiling Fan(s), Track Lighting, Vaulted Ceiling(s)
Heating Forced Air
Cooling None
Flooring Carpet, Laminate
Fireplaces Number 1
Fireplaces Type Gas
Appliance Dishwasher, Dryer, Microwave, Range, Refrigerator, Washer
Laundry Laundry Room
Exterior
Garage Double Garage Attached, Off Street
Garage Spaces 2.0
Garage Description Double Garage Attached, Off Street
Fence Fenced
Community Features Park, Schools Nearby, Shopping Nearby, Sidewalks, Street Lights
Roof Type Asphalt Shingle
Porch Deck, Patio
Lot Frontage 37.1
Parking Type Double Garage Attached, Off Street
Total Parking Spaces 4
Building
Lot Description Back Lane, Front Yard, Low Maintenance Landscape, Interior Lot, Landscaped, Level, Private, Views
Foundation Poured Concrete
Architectural Style 3 Level Split
Level or Stories 3 Level Split
Structure Type Vinyl Siding,Wood Frame
Others
Restrictions None Known
Tax ID 84555949
Ownership Private
Read Less Info
Want to know what your home might be worth? Contact us for a FREE valuation!

Our team is ready to help you sell your home for the highest possible price ASAP
GET MORE INFORMATION




