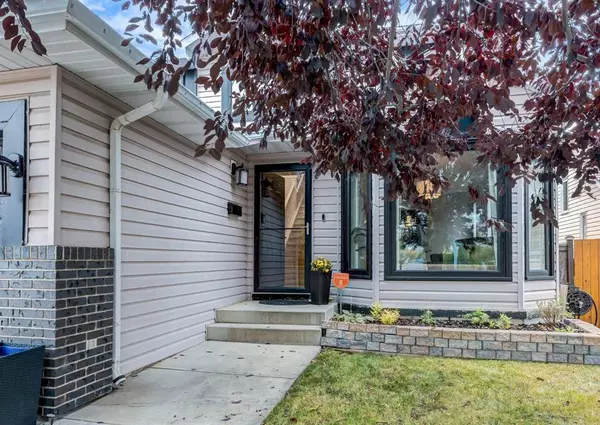For more information regarding the value of a property, please contact us for a free consultation.
Key Details
Sold Price $715,000
Property Type Single Family Home
Sub Type Detached
Listing Status Sold
Purchase Type For Sale
Square Footage 1,809 sqft
Price per Sqft $395
Subdivision Riverbend
MLS® Listing ID A2083404
Sold Date 10/05/23
Style 2 Storey
Bedrooms 3
Full Baths 2
Half Baths 1
Originating Board Calgary
Year Built 1993
Annual Tax Amount $3,837
Tax Year 2023
Lot Size 4,854 Sqft
Acres 0.11
Property Description
Nestled in the quiet neighbourhood of Riverbend, this remarkable 3 bedroom, 2.5 bathroom family home offers over 2600 square feet of immaculate living space featuring two living rooms, a massive rec room, and an amazing backyard backing onto a lush greenspace, two inviting parks, Riverbend School, and an outdoor ice rink. Step outside, and you're mere moments away from the picturesque Bow River pathways system, perfect for exploration and adventure. Inside, you'll discover a meticulously maintained and thoughtfully upgraded home, with a majority of the main floor being renovated, new light fixtures, new baseboards, and so much more. The sunny and spacious main entrance sets the tone, welcoming you with new engineered hardwood flooring and freshly painted walls. The family chef will appreciate the gourmet kitchen with high-end stainless steel appliances including a Viking gas convection range and Dacor Catering fridge, full height cabinetry, marble countertops, a Blanco granite sink, and a huge island with a breakfast bar perfect for prepping food and quick meals. Adjacent to the kitchen is the first living room, ideally suited for entertaining with a stunning brick-facing fireplace and large window brightening the space with natural light. Enjoy hosting family and friends in the formal dining room followed by relaxing in the second adjourning living room. Head upstairs on the soft new carpet and escape to the Primary Suite boasting a luxurious 4 piece ensuite with a corner soaking tub and a walk-in closet. Also on the upper level are two more generously sized bedrooms and a 4 piece bathroom. The fully finished basement offers an expansive rec room and family room, creating the perfect blend of relaxation and recreation, plus multiple storage spaces. The backyard is a true oasis with three recently stained decks (one covered), a gas hook-up, a garden, and easy access to the greenspace immediately behind. Some additional features include an insulated double attached garage, recently replaced furnace and A/C (2016), a new roof (2018) with 25 year life, new laminate flooring in the main floor bath, new door and window trim, all new hardware, and a new gate surrounding. Located within minutes of every amenity imaginable including grocery stores, schools, parks, shopping, restaurants, and more. Don't miss your chance to call this incredible place home! Book your showing today!
Location
Province AB
County Calgary
Area Cal Zone Se
Zoning R-C1
Direction W
Rooms
Basement Finished, Full
Interior
Interior Features Breakfast Bar, Kitchen Island, Recessed Lighting, Soaking Tub, Storage, Walk-In Closet(s)
Heating Forced Air, Natural Gas
Cooling Central Air
Flooring Carpet, Hardwood, Tile
Fireplaces Number 1
Fireplaces Type Brick Facing, Gas, Living Room
Appliance Central Air Conditioner, Dishwasher, Dryer, Garage Control(s), Range Hood, Refrigerator, Stove(s), Washer, Window Coverings
Laundry Main Level
Exterior
Garage Double Garage Attached, Driveway, Insulated
Garage Spaces 2.0
Garage Description Double Garage Attached, Driveway, Insulated
Fence Fenced
Community Features Other, Park, Playground, Schools Nearby, Shopping Nearby, Sidewalks, Street Lights, Walking/Bike Paths
Roof Type Asphalt Shingle
Porch Deck, Other
Lot Frontage 42.0
Parking Type Double Garage Attached, Driveway, Insulated
Total Parking Spaces 4
Building
Lot Description Back Yard, Backs on to Park/Green Space, Front Yard, No Neighbours Behind, Landscaped, Street Lighting, Yard Lights, Rectangular Lot
Foundation Poured Concrete
Architectural Style 2 Storey
Level or Stories Two
Structure Type Vinyl Siding,Wood Frame
Others
Restrictions None Known
Tax ID 82774426
Ownership Private
Read Less Info
Want to know what your home might be worth? Contact us for a FREE valuation!

Our team is ready to help you sell your home for the highest possible price ASAP
GET MORE INFORMATION




