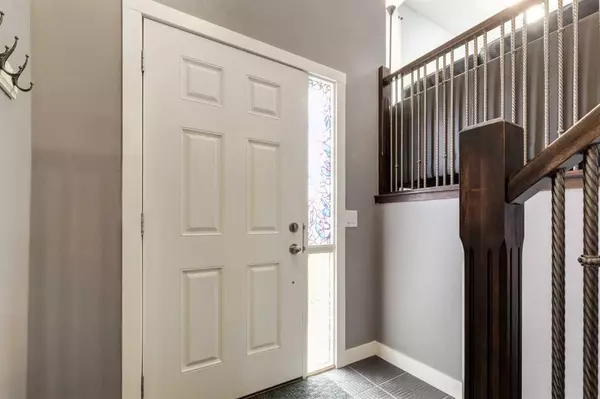For more information regarding the value of a property, please contact us for a free consultation.
Key Details
Sold Price $665,000
Property Type Single Family Home
Sub Type Detached
Listing Status Sold
Purchase Type For Sale
Square Footage 1,144 sqft
Price per Sqft $581
Subdivision Strathcona Park
MLS® Listing ID A2083129
Sold Date 10/03/23
Style Bi-Level
Bedrooms 4
Full Baths 3
Originating Board Calgary
Year Built 1979
Annual Tax Amount $3,713
Tax Year 2023
Lot Size 4,994 Sqft
Acres 0.11
Property Description
Great location to be! One of the best schooling systems in Calgary, walking distance to LRT station, easy access to major routes, quick access to mountains, bus stop & playground zone nearby, and minutes to DT. This lovey maintained turn Key Modern Urban Entertainment Style Home, Walk-up Bi-level tastefully updated designer's touch. 3 spacious bedrooms up, living room with wood burning fireplace, dining room with adjoining large deck & spacious kitchen. Basement has separate entrance with family room, 2 rooms suitable for teenage area, a home office or studio & laundry area with newer modern appliances. Dark Cabinetry throughout, granite counters, complimentary laminate & ceramic flooring, knockdown ceiling, paint& lighting. Added upgrades: beautiful landscaping, high efficiency furnace, hot water tank(2023), sound proofing basement studio, many vinyl windows, light fixtures, Hunter Douglas blinds. En-suite has a large shower, lighter cabinetry & heated floors. Insulated and dry-walled oversized 2-car garage & large west back yard. Enjoy the best of all worlds, in this upgraded home. Please click the Virtual Tours for more detail!
Location
Province AB
County Calgary
Area Cal Zone W
Zoning R-C1
Direction E
Rooms
Other Rooms 1
Basement Finished, Walk-Up To Grade
Interior
Interior Features Granite Counters, No Animal Home, No Smoking Home, Pantry, Vinyl Windows
Heating High Efficiency, Fireplace(s), Forced Air, Natural Gas
Cooling None
Flooring Ceramic Tile, Laminate
Fireplaces Number 1
Fireplaces Type Insert, Living Room, Mantle, Masonry, Wood Burning
Appliance Dishwasher, Dryer, Electric Stove, Garage Control(s), Microwave Hood Fan, Refrigerator, Washer, Water Softener, Window Coverings
Laundry In Basement, Laundry Room
Exterior
Parking Features Concrete Driveway, Double Garage Attached, Garage Door Opener, Insulated
Garage Spaces 2.0
Garage Description Concrete Driveway, Double Garage Attached, Garage Door Opener, Insulated
Fence Fenced
Community Features Park, Playground, Schools Nearby, Shopping Nearby, Street Lights
Utilities Available Electricity Connected, Natural Gas Connected, Sewer Connected, Water Connected
Roof Type Asphalt Shingle
Accessibility Accessible Entrance
Porch Deck
Lot Frontage 50.0
Exposure E
Total Parking Spaces 4
Building
Lot Description Back Yard, Landscaped, Many Trees, Street Lighting, Rectangular Lot
Foundation Poured Concrete
Sewer Public Sewer
Water Public
Architectural Style Bi-Level
Level or Stories One
Structure Type Brick,Vinyl Siding,Wood Frame
Others
Restrictions Utility Right Of Way
Tax ID 82692553
Ownership Private
Read Less Info
Want to know what your home might be worth? Contact us for a FREE valuation!

Our team is ready to help you sell your home for the highest possible price ASAP




