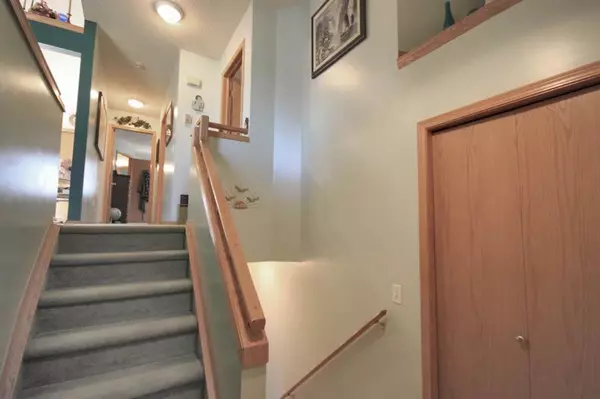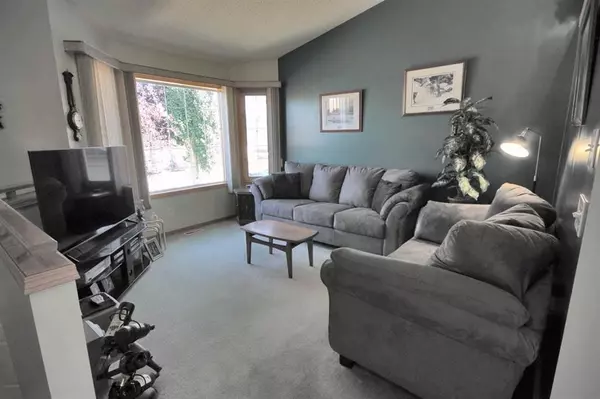For more information regarding the value of a property, please contact us for a free consultation.
Key Details
Sold Price $453,000
Property Type Single Family Home
Sub Type Detached
Listing Status Sold
Purchase Type For Sale
Square Footage 996 sqft
Price per Sqft $454
Subdivision Big Springs
MLS® Listing ID A2079100
Sold Date 09/23/23
Style Bi-Level
Bedrooms 3
Full Baths 2
Half Baths 1
Originating Board Calgary
Year Built 1998
Annual Tax Amount $2,786
Tax Year 2023
Lot Size 3,985 Sqft
Acres 0.09
Property Description
Great curb appeal on this customized bi-level home in beautiful Big Springs! Walk up to this raised bi level with upper and lower front bay windows close to parks and soccer park. Main floor vaulted ceiling with Oak accents throughout. Kitchen boasts a gas stove, undermount lights, Oak cabinetry and deep rich granite countertops with access to upper level low maintenance deck with vinyl membrane. This classic three bedroom design was altered to offer two large upper bedrooms with oversized main bath. Primary bedroom has double closets and a three piece ensuite. Fully finished basement is ideal for family time and entertaining with open concept family/games area with knock down ceiling and HEATED floors! French doors lead to indoor hot tub room. Third bedroom and two piece bath finish this fun living space! Walkout lower level to covered back yard brick patio and yard. Close to amenities, parks and walkways! This is it!!
Location
Province AB
County Airdrie
Zoning R1
Direction N
Rooms
Basement Finished, Walk-Out To Grade
Interior
Interior Features Ceiling Fan(s), Central Vacuum, Granite Counters, High Ceilings, No Animal Home, Vaulted Ceiling(s)
Heating In Floor, Forced Air, Natural Gas
Cooling Central Air
Flooring Carpet, Linoleum
Appliance Central Air Conditioner, Dishwasher, Dryer, Garage Control(s), Gas Stove, Humidifier, Range Hood, Refrigerator, Washer, Window Coverings
Laundry In Basement, Laundry Room
Exterior
Garage Double Garage Attached, Driveway, Garage Door Opener, Garage Faces Front
Garage Spaces 2.0
Garage Description Double Garage Attached, Driveway, Garage Door Opener, Garage Faces Front
Fence Fenced
Community Features Park, Playground, Schools Nearby, Sidewalks, Street Lights, Walking/Bike Paths
Roof Type Asphalt Shingle
Porch Deck
Lot Frontage 42.1
Parking Type Double Garage Attached, Driveway, Garage Door Opener, Garage Faces Front
Total Parking Spaces 4
Building
Lot Description Back Yard, City Lot, Front Yard, Lawn, Landscaped, Street Lighting, Private, Rectangular Lot
Foundation Poured Concrete
Architectural Style Bi-Level
Level or Stories Bi-Level
Structure Type Vinyl Siding
Others
Restrictions None Known
Tax ID 84593035
Ownership Private
Read Less Info
Want to know what your home might be worth? Contact us for a FREE valuation!

Our team is ready to help you sell your home for the highest possible price ASAP
GET MORE INFORMATION




