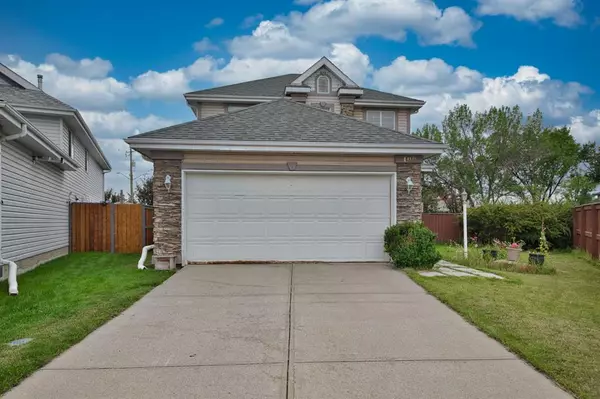For more information regarding the value of a property, please contact us for a free consultation.
Key Details
Sold Price $600,000
Property Type Single Family Home
Sub Type Detached
Listing Status Sold
Purchase Type For Sale
Square Footage 1,488 sqft
Price per Sqft $403
Subdivision Coventry Hills
MLS® Listing ID A2075381
Sold Date 09/23/23
Style 2 Storey
Bedrooms 4
Full Baths 3
Half Baths 1
Originating Board Calgary
Year Built 1995
Annual Tax Amount $3,420
Tax Year 2023
Lot Size 8,180 Sqft
Acres 0.19
Property Description
BACK ON THE MARKET DUE TO FINANCING. This is a great family home in Coventry Hills with over 1,900 SF of living space including a bright kitchen / dining / family room combination, 4 bedrooms, 3 1/2 bathrooms plus a huge yard, The pie shaped back yard offers lots of room to kick the soccer ball, enjoy the fire pit plus add a veggie garden with room to spare. The main level allows the family to gather in front of the gas fireplace or use the den / games area adjacent to the family room. The kitchen has all stainless appliances, plenty of counter space, a decorative tile backsplash and double sinks. It is the heart of the home with great views of the back yard, family room and front area that holds the main level laundry plus access to the good sized double garage. Upstairs includes a generous primary bedroom with a 4 piece ensuite, 2 more bedrooms and another 4 piece bath. The lower level is fully finished and can be another family hide away or is perfect as a parent suite. It features a large 3 piece bath, good size bedroom plus family room and storage. What a great location! 5 mins to the Deerfoot and only 3 mins. to Stoney Trail. Shopping is even closer! Home Depot, Sobey's, Tim's, Landmark theater and much, much more is 30 secs away. Call your favourite REALTOR today to arrange a tour. You will love it!
Location
Province AB
County Calgary
Area Cal Zone N
Zoning R-1
Direction NE
Rooms
Basement Finished, Full
Interior
Interior Features Jetted Tub, Laminate Counters, No Smoking Home, Open Floorplan
Heating Forced Air, Natural Gas
Cooling Central Air
Flooring Carpet, Vinyl
Fireplaces Number 1
Fireplaces Type Family Room, Gas, Tile
Appliance Central Air Conditioner, Dishwasher, Electric Stove, Garage Control(s), Microwave Hood Fan, Refrigerator, Washer/Dryer, Window Coverings
Laundry Laundry Room
Exterior
Garage Double Garage Attached
Garage Spaces 2.0
Garage Description Double Garage Attached
Fence Fenced
Community Features Schools Nearby, Shopping Nearby, Walking/Bike Paths
Roof Type Asphalt Shingle
Porch Deck
Lot Frontage 18.24
Parking Type Double Garage Attached
Exposure NE
Total Parking Spaces 4
Building
Lot Description Back Yard, Cul-De-Sac, Level, Pie Shaped Lot
Foundation Poured Concrete
Sewer Public Sewer
Water Public
Architectural Style 2 Storey
Level or Stories Two
Structure Type Mixed,Stucco,Wood Frame
Others
Restrictions None Known
Tax ID 82681482
Ownership Private
Read Less Info
Want to know what your home might be worth? Contact us for a FREE valuation!

Our team is ready to help you sell your home for the highest possible price ASAP
GET MORE INFORMATION




