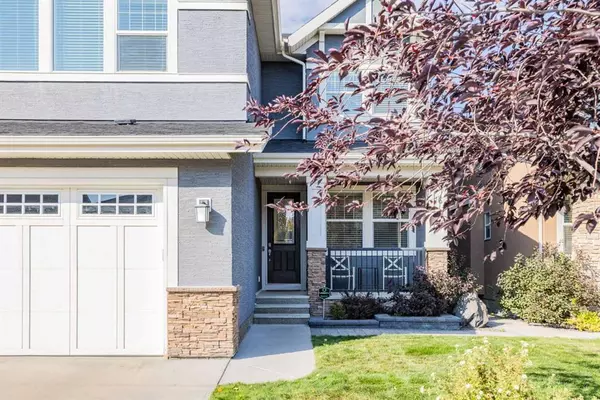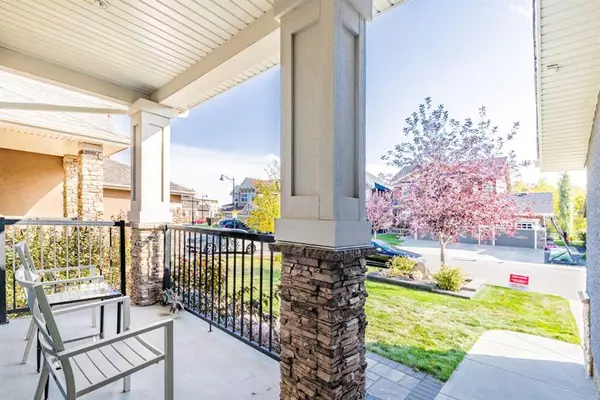For more information regarding the value of a property, please contact us for a free consultation.
Key Details
Sold Price $1,110,000
Property Type Single Family Home
Sub Type Detached
Listing Status Sold
Purchase Type For Sale
Square Footage 3,032 sqft
Price per Sqft $366
Subdivision Aspen Woods
MLS® Listing ID A2081762
Sold Date 09/22/23
Style 2 Storey
Bedrooms 4
Full Baths 2
Half Baths 1
Originating Board Calgary
Year Built 2012
Annual Tax Amount $6,637
Tax Year 2023
Lot Size 4,789 Sqft
Acres 0.11
Property Description
OPEN HOUSE Saturday 1:30-3:30 This lovely family home combines comfort, style, and functionality, with a meticulously designed main floor tailored to meet the demands of modern family living. The main floor boasts a spacious den, perfect for those who work from home or seek a quiet retreat. The elegant dining room provides an inviting space for hosting gatherings while the generously sized family room offers a cozy fireplace for moments of unwinding, movie nights, or enjoying a glass of wine by the fire. Adjacent to the family room, the sunlit eating nook offers a delightful setting for casual meals and morning coffee. Step into the chef's dream kitchen, adorned with rich, espresso-colored cabinets that extend to the ceiling. Beyond its stunning appearance, this kitchen is highly functional, providing ample storage and counter space for all your culinary adventures. Exit the kitchen past the beverage station and the walk-in pantry. Plenty of space for all your groceries and kitchen essentials organized. A conveniently located laundry room on the main floor further simplifies your daily routine, making chores a breeze. To complete this level, a tastefully designed 2- piece bathroom adds a touch of convenience to your everyday life. The upper level offers a haven of comfort and relaxation, with four generously sized bedrooms that provide ample space for family members or guests. Each bedroom is thoughtfully designed to accommodate your needs and within steps of the 4 piece bathroom. The large bonus room, adorned with vaulted ceilings, is a versatile space that can be transformed to suit your preferences—whether you envision it as a home office, entertainment area, or a cozy reading nook, the possibilities are endless. The primary bedroom on the upper level is truly a retreat within a home. Step inside and discover a spa-like ensuite that beckons you to unwind and recharge. This luxurious space features a separate tub and shower, offering the choice of a leisurely soak or a quick refresh. With double sinks, morning routines are made effortless, while the walk-in closet provides ample storage for your wardrobe. The primary bedroom is not just a place to sleep; it's a sanctuary where you can escape the daily hustle and bustle, enveloped in comfort and style. The basement is a blank canvas awaiting your creative touch. Outside, your backyard has been thoughtfully developed with a low-maintenance deck and a lower stone patio surrounded by graceful Aspen trees. Additional features of this home include two furnaces, two AC units, a tankless hot water system, and in-ground sprinklers. It is fantastically located on a quiet street between a green space and playground, shopping centers, restaurants, and excellent schools like Rundle College and Webber Academy nearby. Not to mention the West LRT station, and the Westside Rec Centre are just minutes away.
Location
Province AB
County Calgary
Area Cal Zone W
Zoning R-1s
Direction S
Rooms
Basement Full, Unfinished
Interior
Interior Features Ceiling Fan(s), Double Vanity, Granite Counters, High Ceilings, Kitchen Island, Soaking Tub, Vaulted Ceiling(s), Walk-In Closet(s)
Heating Forced Air, Natural Gas
Cooling Central Air
Flooring Carpet, Ceramic Tile, Hardwood
Fireplaces Number 1
Fireplaces Type Gas
Appliance Built-In Gas Range, Built-In Oven, Central Air Conditioner, Dishwasher, Disposal, Garage Control(s), Garburator, Microwave, Range Hood, Refrigerator, Tankless Water Heater, Washer, Window Coverings
Laundry Laundry Room, Main Level
Exterior
Garage Double Garage Attached, Driveway, Garage Faces Front, Oversized
Garage Spaces 2.0
Garage Description Double Garage Attached, Driveway, Garage Faces Front, Oversized
Fence Fenced
Community Features Park, Playground, Schools Nearby, Shopping Nearby, Walking/Bike Paths
Roof Type Asphalt Shingle
Porch Deck, Front Porch, Patio
Lot Frontage 45.93
Parking Type Double Garage Attached, Driveway, Garage Faces Front, Oversized
Total Parking Spaces 4
Building
Lot Description Back Yard, Landscaped, Rectangular Lot
Foundation Poured Concrete
Architectural Style 2 Storey
Level or Stories Two
Structure Type Stone,Stucco,Wood Frame
Others
Restrictions None Known
Tax ID 83217971
Ownership Private
Read Less Info
Want to know what your home might be worth? Contact us for a FREE valuation!

Our team is ready to help you sell your home for the highest possible price ASAP
GET MORE INFORMATION




