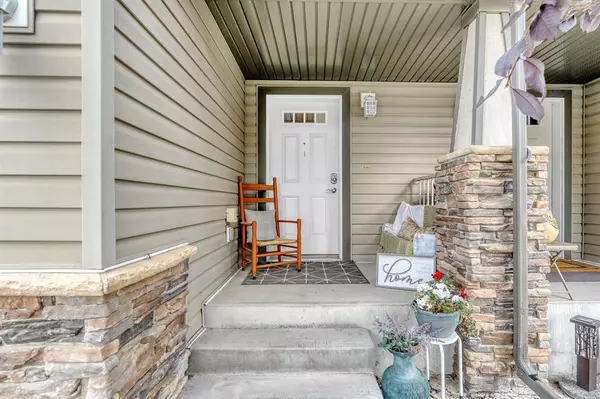For more information regarding the value of a property, please contact us for a free consultation.
Key Details
Sold Price $410,000
Property Type Townhouse
Sub Type Row/Townhouse
Listing Status Sold
Purchase Type For Sale
Square Footage 1,208 sqft
Price per Sqft $339
Subdivision Cimarron Park
MLS® Listing ID A2081660
Sold Date 09/22/23
Style 2 Storey
Bedrooms 3
Full Baths 3
Half Baths 1
Condo Fees $305
Originating Board Calgary
Year Built 2005
Annual Tax Amount $2,166
Tax Year 2023
Lot Size 1,658 Sqft
Acres 0.04
Property Description
As you walk into the front door of this tasteful home, you can see through to the patio door backing onto the community outdoor green-space! The front entrance has a great storage set up and a half bath just down the hallway. The home has been freshly painted and has tons of natural light. The bright kitchen has been updated with new appliances leading onto a great dining space and an open concept living room space. Upstairs enjoy your TWO Primary Bedrooms both with their own en-suites and closet space. In the basement enjoy another bedroom and full bathroom as well as the laundry room and den space. The home also comes with a single car garage and a parking pad! Come check out this home while it’s still here. Call your favourite REALTOR® to schedule a showing today.
Location
Province AB
County Foothills County
Zoning NC - Neighbourhood Core D
Direction S
Rooms
Basement Finished, Full
Interior
Interior Features Breakfast Bar, Ceiling Fan(s), Laminate Counters
Heating Forced Air, Natural Gas
Cooling None
Flooring Carpet, Laminate, Linoleum, Tile
Fireplaces Number 1
Fireplaces Type Gas, Living Room, Mantle
Appliance Dishwasher, Dryer, Electric Stove, Microwave Hood Fan, Refrigerator, Washer
Laundry In Basement, Laundry Room
Exterior
Garage Driveway, Garage Faces Front, Parking Pad, Single Garage Attached
Garage Spaces 1.0
Garage Description Driveway, Garage Faces Front, Parking Pad, Single Garage Attached
Fence None
Community Features Park, Playground, Schools Nearby, Shopping Nearby, Sidewalks
Amenities Available None
Roof Type Asphalt Shingle
Porch Front Porch, Patio
Lot Frontage 20.01
Parking Type Driveway, Garage Faces Front, Parking Pad, Single Garage Attached
Exposure S
Total Parking Spaces 2
Building
Lot Description Backs on to Park/Green Space, Front Yard
Foundation Poured Concrete
Sewer Public Sewer
Water Public
Architectural Style 2 Storey
Level or Stories Two
Structure Type Stone,Vinyl Siding,Wood Frame
Others
HOA Fee Include Common Area Maintenance,Insurance,Reserve Fund Contributions,Snow Removal
Restrictions Easement Registered On Title,Utility Right Of Way
Tax ID 84556756
Ownership Private
Pets Description Restrictions, Yes
Read Less Info
Want to know what your home might be worth? Contact us for a FREE valuation!

Our team is ready to help you sell your home for the highest possible price ASAP
GET MORE INFORMATION




