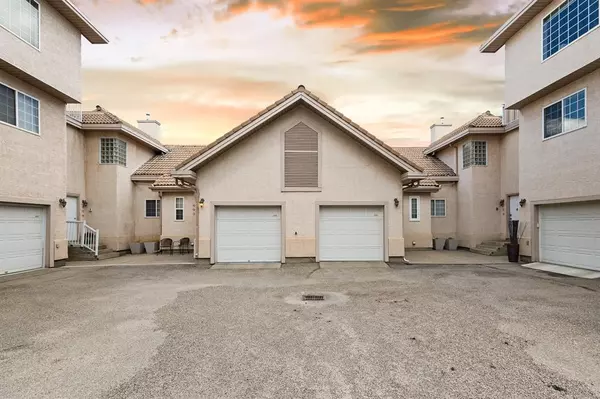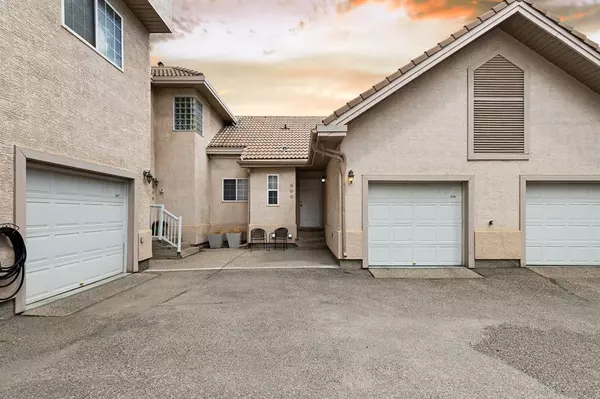For more information regarding the value of a property, please contact us for a free consultation.
Key Details
Sold Price $425,000
Property Type Townhouse
Sub Type Row/Townhouse
Listing Status Sold
Purchase Type For Sale
Square Footage 736 sqft
Price per Sqft $577
Subdivision Patterson
MLS® Listing ID A2081453
Sold Date 09/20/23
Style Bungalow
Bedrooms 2
Full Baths 2
Half Baths 1
Condo Fees $756
Originating Board Calgary
Year Built 1996
Annual Tax Amount $2,083
Tax Year 2023
Property Description
Enjoy elegant and carefree living in the prestigious Patterson Bluffs. Welcome to this SPACIOUS open design unit with a view and over 1480 sq ft of living space. The GREAT ROOM is the heart of the home with a LARGE wall of east facing windows, souring CATHEDRAL ceilings accented with a fireplace giving you that GRAND feel. Perfect for entertaining guests or just a night of relaxing. The living room is complete with beautiful Engineered hardwood throughout and the dining area easily fits a large table for those family get togethers. There is nice sized kitchen with white cabinets. loads of space, a breakfast bar, and STAINLESS STEEL appliances. Patio door leads out to a wrap around deck with a beautiful view. There are 2 LARGE bedrooms EACH with their OWN en-suites. The primary bedroom has 2 dual closets, Dual sinks, stand up shower & a large jetted tub! This unit is well designed and is perfect for a professional, snowbirds, first time buyers, or someone looking to have a roommate. The entire unit is equipped with IN-FLOOR heating and a single attached garage. Nice quiet and private location. This well maintained complex has clubhouse, pond and beautiful landscaping. Ample guest parking. Pets allowed with approval. Close to hiking trails and walking paths, LRT, DT, Aspen Landing shops, Mount Royal and Ambrose College, West Side Rec Centre and Canada Olympic Park. To top it all off the Condo fees include everything but your electricity. Exceptional value! A must see!
Location
Province AB
County Calgary
Area Cal Zone W
Zoning M-CG d21
Direction S
Rooms
Basement Finished, Full
Interior
Interior Features Ceiling Fan(s), Central Vacuum, Open Floorplan, Soaking Tub, Vaulted Ceiling(s)
Heating In Floor
Cooling None
Flooring Carpet, Hardwood
Fireplaces Number 1
Fireplaces Type Gas
Appliance Dishwasher, Dryer, Electric Stove, Garage Control(s), Garburator, Washer, Water Purifier, Window Coverings
Laundry Laundry Room, Lower Level
Exterior
Garage Single Garage Attached
Garage Spaces 1.0
Garage Description Single Garage Attached
Fence None
Community Features Clubhouse, Schools Nearby, Shopping Nearby
Amenities Available Clubhouse, Parking
Roof Type Clay Tile
Porch Balcony(s)
Parking Type Single Garage Attached
Exposure E
Total Parking Spaces 1
Building
Lot Description Cul-De-Sac, Views
Foundation Poured Concrete
Architectural Style Bungalow
Level or Stories One
Structure Type Stucco,Wood Frame
Others
HOA Fee Include Amenities of HOA/Condo,Caretaker,Common Area Maintenance,Gas,Heat,Insurance,Maintenance Grounds,Parking,Professional Management,Reserve Fund Contributions,Sewer,Snow Removal,Water
Restrictions Board Approval
Ownership Private
Pets Description Restrictions
Read Less Info
Want to know what your home might be worth? Contact us for a FREE valuation!

Our team is ready to help you sell your home for the highest possible price ASAP
GET MORE INFORMATION




